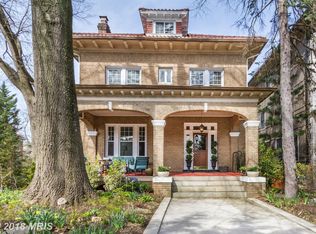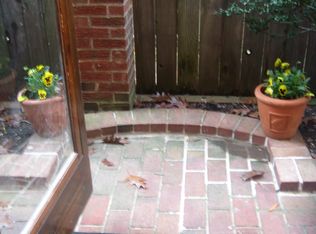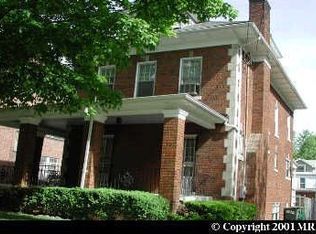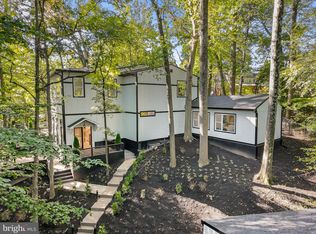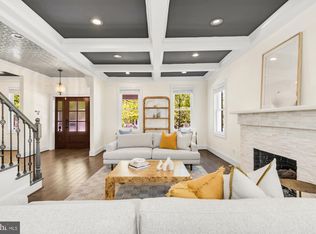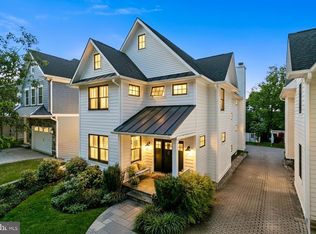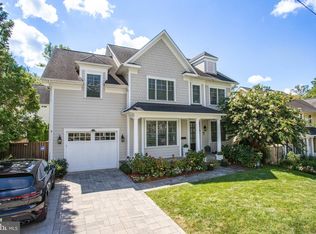****** Significant Price Improvement******* Built in 2016, this contemporary residence offers over 5,200 square feet of thoughtfully designed living space across four levels. With five bedrooms and four and a half bathrooms, the home combines comfort with classic elegance. Hardwood floors and plush carpeting run throughout, while oversized windows fill each room with natural light. Multiple balconies provide serene outdoor escapes, complemented by groomed front and rear yards. The oversized garage and a fenced parking pad for one additional car ensure both convenience and security. Inside the residence, you’ll find bright, open living and dining areas, ideal for both entertaining and nesting. Situated in the sought-after 16th Street Heights neighborhood, the property is a short walk to Rock Creek Park, Carter Barron fields, and tennis courts. Everyday necessities and city conveniences are minutes away, with Whole Foods, downtown DC, Rock Creek golf, and Silver Spring all nearby. The area also offers a wide array of cafes, local eateries, and restaurants, making dining and entertainment options easily accessible. This home offers the uncommon opportunity to enjoy modern construction, generous square footage, and a vibrant neighborhood setting—perfect for those seeking comfort and convenience in one of DC’s most desirable communities.
For sale
Price cut: $76K (11/6)
$1,999,000
5702 16th St NW, Washington, DC 20011
5beds
5,800sqft
Est.:
Single Family Residence
Built in 2016
5,313 Square Feet Lot
$1,966,000 Zestimate®
$345/sqft
$-- HOA
What's special
- 86 days |
- 528 |
- 32 |
Likely to sell faster than
Zillow last checked: 8 hours ago
Listing updated: December 10, 2025 at 02:06pm
Listed by:
Ed Lichorat 703-656-6120,
Compass
Source: Bright MLS,MLS#: DCDC2223622
Tour with a local agent
Facts & features
Interior
Bedrooms & bathrooms
- Bedrooms: 5
- Bathrooms: 6
- Full bathrooms: 4
- 1/2 bathrooms: 2
- Main level bathrooms: 1
Basement
- Area: 1914
Heating
- Forced Air, Natural Gas
Cooling
- Central Air, Electric
Appliances
- Included: Microwave, Cooktop, Dishwasher, Disposal, Dryer, Freezer, Ice Maker, Double Oven, Range Hood, Refrigerator, Stainless Steel Appliance(s), Washer, Water Heater, Gas Water Heater
- Laundry: Upper Level
Features
- Flooring: Wood, Carpet
- Windows: Energy Efficient
- Basement: Full,Finished,Heated,Improved,Interior Entry,Exterior Entry,Rear Entrance
- Number of fireplaces: 1
- Fireplace features: Gas/Propane
Interior area
- Total structure area: 5,800
- Total interior livable area: 5,800 sqft
- Finished area above ground: 3,886
- Finished area below ground: 1,914
Video & virtual tour
Property
Parking
- Total spaces: 2
- Parking features: Garage Faces Rear, Enclosed, Private, Detached, Driveway
- Garage spaces: 1
- Uncovered spaces: 1
Accessibility
- Accessibility features: None
Features
- Levels: Four
- Stories: 4
- Pool features: None
- Fencing: Partial,Privacy
Lot
- Size: 5,313 Square Feet
- Features: Urban Land-Sassafras-Chillum
Details
- Additional structures: Above Grade, Below Grade
- Parcel number: 2722/W/0028
- Zoning: ?
- Special conditions: Standard
Construction
Type & style
- Home type: SingleFamily
- Architectural style: Colonial
- Property subtype: Single Family Residence
Materials
- Brick
- Foundation: Slab
Condition
- Excellent
- New construction: No
- Year built: 2016
Utilities & green energy
- Sewer: Public Sewer
- Water: Public
Community & HOA
Community
- Security: Carbon Monoxide Detector(s), Smoke Detector(s), Fire Sprinkler System
- Subdivision: 16th Street Heights
HOA
- Has HOA: No
Location
- Region: Washington
Financial & listing details
- Price per square foot: $345/sqft
- Tax assessed value: $1,963,790
- Annual tax amount: $15,768
- Date on market: 9/19/2025
- Listing agreement: Exclusive Agency
- Exclusions: The Dining Room Chandelier And Frame Around The Upstairs Tv Do Not Convey. The Seller Will Negotiate Replacing The Light Fixture
- Ownership: Fee Simple
Estimated market value
$1,966,000
$1.87M - $2.06M
$7,725/mo
Price history
Price history
| Date | Event | Price |
|---|---|---|
| 11/6/2025 | Price change | $1,999,000-3.7%$345/sqft |
Source: | ||
| 10/9/2025 | Price change | $2,075,000-1%$358/sqft |
Source: | ||
| 9/20/2025 | Listed for sale | $2,095,000-0.2%$361/sqft |
Source: | ||
| 7/8/2025 | Listing removed | $2,099,000$362/sqft |
Source: | ||
| 6/26/2025 | Price change | $2,099,000-4.4%$362/sqft |
Source: | ||
Public tax history
Public tax history
| Year | Property taxes | Tax assessment |
|---|---|---|
| 2025 | $15,929 +1% | $1,963,790 +1.1% |
| 2024 | $15,768 +6.2% | $1,942,080 +6.1% |
| 2023 | $14,849 +7.4% | $1,830,980 +7.3% |
Find assessor info on the county website
BuyAbility℠ payment
Est. payment
$9,500/mo
Principal & interest
$7751
Property taxes
$1049
Home insurance
$700
Climate risks
Neighborhood: Sixteenth Street Heights
Nearby schools
GreatSchools rating
- 8/10John Lewis Elementary SchoolGrades: PK-5Distance: 0.6 mi
- 6/10MacFarland Middle SchoolGrades: 6-8Distance: 1.2 mi
- 4/10Roosevelt High School @ MacFarlandGrades: 9-12Distance: 1.2 mi
Schools provided by the listing agent
- District: District Of Columbia Public Schools
Source: Bright MLS. This data may not be complete. We recommend contacting the local school district to confirm school assignments for this home.
- Loading
- Loading
