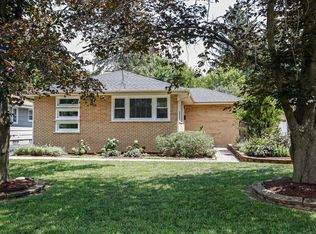Closed
$441,100
5701 Webster St, Downers Grove, IL 60516
4beds
1,088sqft
Single Family Residence
Built in 1955
8,999.5 Square Feet Lot
$455,300 Zestimate®
$405/sqft
$3,156 Estimated rent
Home value
$455,300
$414,000 - $496,000
$3,156/mo
Zestimate® history
Loading...
Owner options
Explore your selling options
What's special
Welcome to this fabulous home in the heart of Downers Grove. This four bedroom and two full bath home is a bright and airy gem. To start, move in ready, freshly painted with hardwood floors throughout the first floor, hall wainscoting, upgraded wood trim and white window blinds. The front door leads into a roomy living room with plenty of natural light that flows into the adjacent dining area/kitchen with granite peninsula and additional seating. The open kitchen has 42" maple cabinets, stainless steel appliances, granite countertops with tile backsplash and pantry! The three bedrooms are located off the hallway along with a newly updated bathroom. Head downstairs to a spacious family room set up for entertaining with a tiled wet bar. There is an office area, the private fourth bedroom and laundry room are on this lower level. The oversized two car garage is accessed via a shared driveway with wonderful neighbors. The bordering water reclamation site is a bird and wildflower sanctuary, and the deep yard is a wonderful place to enjoy it! Walk to train and downtown Downers Grove and conveniently located to expressways.
Zillow last checked: 8 hours ago
Listing updated: March 12, 2025 at 01:01am
Listing courtesy of:
Robin Hudetz 630-639-1127,
Advantage Realty Group
Bought with:
Cody Sanchez
Keller Williams Inspire - Geneva
Source: MRED as distributed by MLS GRID,MLS#: 12290328
Facts & features
Interior
Bedrooms & bathrooms
- Bedrooms: 4
- Bathrooms: 2
- Full bathrooms: 2
Primary bedroom
- Features: Flooring (Hardwood), Window Treatments (Blinds)
- Level: Main
- Area: 143 Square Feet
- Dimensions: 13X11
Bedroom 2
- Features: Flooring (Hardwood), Window Treatments (Blinds)
- Level: Main
- Area: 100 Square Feet
- Dimensions: 10X10
Bedroom 3
- Features: Flooring (Hardwood), Window Treatments (Blinds)
- Level: Main
- Area: 100 Square Feet
- Dimensions: 10X10
Bedroom 4
- Features: Flooring (Carpet)
- Level: Basement
- Area: 154 Square Feet
- Dimensions: 14X11
Dining room
- Features: Flooring (Hardwood), Window Treatments (Blinds)
- Level: Main
- Area: 88 Square Feet
- Dimensions: 11X08
Kitchen
- Features: Kitchen (Eating Area-Breakfast Bar, Pantry-Closet), Flooring (Hardwood), Window Treatments (Blinds)
- Level: Main
- Area: 132 Square Feet
- Dimensions: 12X11
Laundry
- Features: Flooring (Other)
- Level: Basement
- Area: 120 Square Feet
- Dimensions: 12X10
Living room
- Features: Flooring (Hardwood), Window Treatments (Blinds)
- Level: Main
- Area: 187 Square Feet
- Dimensions: 17X11
Office
- Features: Flooring (Ceramic Tile)
- Level: Basement
- Area: 160 Square Feet
- Dimensions: 16X10
Recreation room
- Features: Flooring (Carpet)
- Level: Basement
- Area: 440 Square Feet
- Dimensions: 22X20
Heating
- Natural Gas, Forced Air
Cooling
- Central Air
Appliances
- Included: Range, Microwave, Dishwasher, Refrigerator, Washer, Dryer, Stainless Steel Appliance(s)
- Laundry: In Unit
Features
- Wet Bar, 1st Floor Bedroom, In-Law Floorplan, 1st Floor Full Bath
- Flooring: Hardwood
- Basement: Finished,Full
Interior area
- Total structure area: 2,200
- Total interior livable area: 1,088 sqft
- Finished area below ground: 1,000
Property
Parking
- Total spaces: 2.5
- Parking features: Asphalt, Shared Driveway, Side Driveway, Garage Door Opener, Heated Garage, On Site, Garage Owned, Detached, Garage
- Garage spaces: 2.5
- Has uncovered spaces: Yes
Accessibility
- Accessibility features: No Disability Access
Features
- Stories: 1
- Patio & porch: Porch
Lot
- Size: 8,999 sqft
- Dimensions: 50X178
Details
- Additional structures: None
- Parcel number: 0917106012
- Special conditions: None
Construction
Type & style
- Home type: SingleFamily
- Architectural style: Ranch
- Property subtype: Single Family Residence
Materials
- Cedar
- Foundation: Concrete Perimeter
- Roof: Asphalt
Condition
- New construction: No
- Year built: 1955
Utilities & green energy
- Sewer: Public Sewer
- Water: Lake Michigan
Community & neighborhood
Community
- Community features: Street Lights, Street Paved, Park
Location
- Region: Downers Grove
Other
Other facts
- Listing terms: Conventional
- Ownership: Fee Simple
Price history
| Date | Event | Price |
|---|---|---|
| 3/7/2025 | Sold | $441,100+5%$405/sqft |
Source: | ||
| 2/17/2025 | Contingent | $419,900$386/sqft |
Source: | ||
| 2/14/2025 | Listed for sale | $419,900+29.2%$386/sqft |
Source: | ||
| 3/20/2020 | Sold | $325,000$299/sqft |
Source: | ||
| 1/20/2020 | Pending sale | $325,000$299/sqft |
Source: Coldwell Banker Residential Brokerage - Downers Grove #10557740 | ||
Public tax history
| Year | Property taxes | Tax assessment |
|---|---|---|
| 2023 | $5,463 +13.3% | $99,910 +13.6% |
| 2022 | $4,824 +6.9% | $87,960 +1.1% |
| 2021 | $4,513 +2% | $86,960 +2% |
Find assessor info on the county website
Neighborhood: 60516
Nearby schools
GreatSchools rating
- 9/10Fairmount Elementary SchoolGrades: PK-6Distance: 0.6 mi
- 5/10O Neill Middle SchoolGrades: 7-8Distance: 0.4 mi
- 8/10Community H S Dist 99 - South High SchoolGrades: 9-12Distance: 1.1 mi
Schools provided by the listing agent
- Elementary: Fairmount Elementary School
- Middle: O Neill Middle School
- High: South High School
- District: 58
Source: MRED as distributed by MLS GRID. This data may not be complete. We recommend contacting the local school district to confirm school assignments for this home.

Get pre-qualified for a loan
At Zillow Home Loans, we can pre-qualify you in as little as 5 minutes with no impact to your credit score.An equal housing lender. NMLS #10287.
Sell for more on Zillow
Get a free Zillow Showcase℠ listing and you could sell for .
$455,300
2% more+ $9,106
With Zillow Showcase(estimated)
$464,406