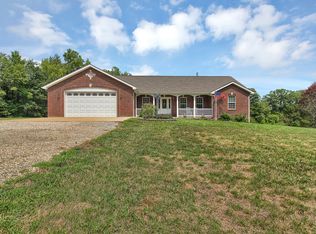This 4-bed, 3-bath brick & stone front ranch boasts 3250±sqft & is nestled in the trees on 3±acres in FrCoR-2 District. Gorgeous wood floors & an open-spindle staircase greet you. Your gaze will instantly be drawn to the stone fireplace in the great room. The living room & kitchen open onto the new maintenance-free deck overlooking picturesque countryside views. The kitchen features clean white cabinetry, two sinks, baking center, easy-close drawers, walk-in pantry & more! A separate dining is large enough to seat a crowd! The main floor master suite boasts vaulted ceiling, his-&-hers walk-in closets, jacuzzi tub, dual sinks & water closet w/separate shower. Two additional bedrooms, laundry room, 2-car side-entry garage & mudroom are also on the main floor. The recently finished walkout lower level has a 4th bedroom, den/sleeping rm, rec rm w/archways, dining space, roughed-in wet bar, full bath, unfinished storage rm w/shelving, & 1-car garage w/workshop. Schedule your tour TODAY!
This property is off market, which means it's not currently listed for sale or rent on Zillow. This may be different from what's available on other websites or public sources.

