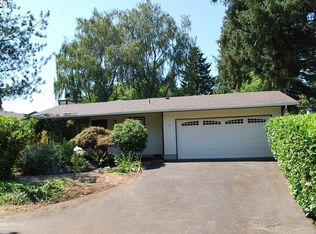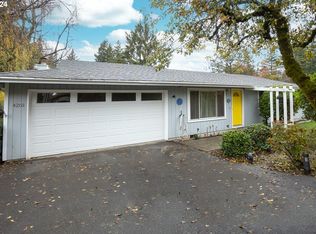Sold
$681,000
5701 SW 42nd Ave, Portland, OR 97221
4beds
2,178sqft
Residential, Single Family Residence
Built in 1941
10,018.8 Square Feet Lot
$665,300 Zestimate®
$313/sqft
$3,158 Estimated rent
Home value
$665,300
$619,000 - $719,000
$3,158/mo
Zestimate® history
Loading...
Owner options
Explore your selling options
What's special
RARE 4 BEDROOM, 2 FULL BATH 1941 BUNGALOW IN COVETED VERMONT HILLS WITH ALL OF ORIGINAL CHARM AND CHARACTER INTACT. UNUSALLY LARGE, PRIVATE, CORNER LOT THAT IS BEAUTIFULLY LANDSCAPED AND A GARDNER'S PARADISE. SEE LARGE PHOTOS!! NEWLY REFINISHED HARDWOOD FLOORS AND NEW INTERIOR PAINT. FULL BASEMENT WITH MANY POSSIBILITES AWAITS YOUR PERSONAL TOUCH. CLOSE TO GABRIEL PARK, COMMUNITY CENTER AND MULTNOMAH VILLAGE. [Home Energy Score = 3. HES Report at https://rpt.greenbuildingregistry.com/hes/OR10229736]
Zillow last checked: 8 hours ago
Listing updated: July 31, 2024 at 02:22am
Listed by:
Adam Sarancik 503-327-9323,
John L Scott Portland SW
Bought with:
Allison Ellermeier, 201207566
Neighbors Realty
Source: RMLS (OR),MLS#: 24002829
Facts & features
Interior
Bedrooms & bathrooms
- Bedrooms: 4
- Bathrooms: 2
- Full bathrooms: 2
- Main level bathrooms: 1
Primary bedroom
- Features: Builtin Features, Hardwood Floors, Double Closet
- Level: Main
- Area: 130
- Dimensions: 13 x 10
Bedroom 2
- Features: Hardwood Floors
- Level: Main
- Area: 132
- Dimensions: 12 x 11
Bedroom 3
- Features: Builtin Features, Hardwood Floors, Walkin Closet
- Level: Upper
- Area: 126
- Dimensions: 14 x 9
Bedroom 4
- Features: Hardwood Floors, Walkin Closet
- Level: Upper
- Area: 132
- Dimensions: 12 x 11
Dining room
- Features: Formal, Hardwood Floors
- Level: Main
- Area: 108
- Dimensions: 12 x 9
Kitchen
- Features: Dishwasher, Convection Oven, Engineered Hardwood, Free Standing Range, Free Standing Refrigerator, Plumbed For Ice Maker, Water Purifier
- Level: Main
- Area: 105
- Width: 7
Living room
- Features: Fireplace, Hardwood Floors
- Level: Main
- Area: 252
- Dimensions: 18 x 14
Heating
- Forced Air, Fireplace(s)
Cooling
- None
Appliances
- Included: Convection Oven, Dishwasher, Free-Standing Range, Free-Standing Refrigerator, Plumbed For Ice Maker, Water Purifier, Washer/Dryer, Gas Water Heater
Features
- Walk-In Closet(s), Built-in Features, Formal, Double Closet
- Flooring: Engineered Hardwood, Hardwood
- Windows: Double Pane Windows
- Basement: Full,Unfinished
- Number of fireplaces: 1
- Fireplace features: Wood Burning, Heatilator
Interior area
- Total structure area: 2,178
- Total interior livable area: 2,178 sqft
Property
Parking
- Total spaces: 1
- Parking features: Driveway, RV Access/Parking, Garage Door Opener, Detached
- Garage spaces: 1
- Has uncovered spaces: Yes
Accessibility
- Accessibility features: Accessible Full Bath, Main Floor Bedroom Bath, Parking, Accessibility
Features
- Levels: Two
- Stories: 2
- Patio & porch: Patio, Porch
- Exterior features: Garden, Raised Beds, Yard
Lot
- Size: 10,018 sqft
- Features: Corner Lot, Level, Private, Trees, Sprinkler, SqFt 10000 to 14999
Details
- Additional structures: RVParking, ToolShed
- Parcel number: R156028
Construction
Type & style
- Home type: SingleFamily
- Architectural style: Cape Cod
- Property subtype: Residential, Single Family Residence
Materials
- Lap Siding, Wood Siding, Insulation and Ceiling Insulation
- Foundation: Concrete Perimeter
- Roof: Composition
Condition
- Resale
- New construction: No
- Year built: 1941
Utilities & green energy
- Gas: Gas
- Sewer: Public Sewer
- Water: Public
- Utilities for property: Cable Connected
Community & neighborhood
Security
- Security features: Security Lights
Location
- Region: Portland
- Subdivision: Vermont Hills/Multnomah Villag
Other
Other facts
- Listing terms: Cash,Conventional
- Road surface type: Paved
Price history
| Date | Event | Price |
|---|---|---|
| 7/31/2024 | Sold | $681,000+4.8%$313/sqft |
Source: | ||
| 7/7/2024 | Pending sale | $650,000$298/sqft |
Source: | ||
| 7/5/2024 | Listed for sale | $650,000$298/sqft |
Source: | ||
Public tax history
| Year | Property taxes | Tax assessment |
|---|---|---|
| 2025 | $7,288 +3.7% | $270,740 +3% |
| 2024 | $7,026 +4% | $262,860 +3% |
| 2023 | $6,756 +2.2% | $255,210 +3% |
Find assessor info on the county website
Neighborhood: Hayhurst
Nearby schools
GreatSchools rating
- 9/10Hayhurst Elementary SchoolGrades: K-8Distance: 0.4 mi
- 8/10Ida B. Wells-Barnett High SchoolGrades: 9-12Distance: 1.6 mi
- 6/10Gray Middle SchoolGrades: 6-8Distance: 0.9 mi
Schools provided by the listing agent
- Elementary: Hayhurst
- Middle: Robert Gray
- High: Ida B Wells
Source: RMLS (OR). This data may not be complete. We recommend contacting the local school district to confirm school assignments for this home.
Get a cash offer in 3 minutes
Find out how much your home could sell for in as little as 3 minutes with a no-obligation cash offer.
Estimated market value
$665,300
Get a cash offer in 3 minutes
Find out how much your home could sell for in as little as 3 minutes with a no-obligation cash offer.
Estimated market value
$665,300

