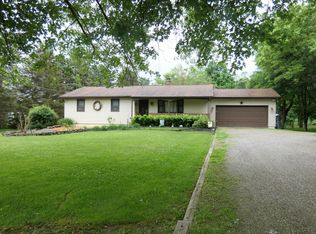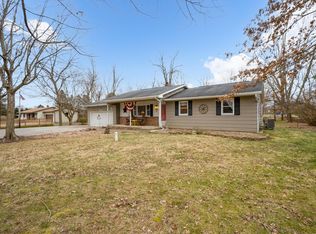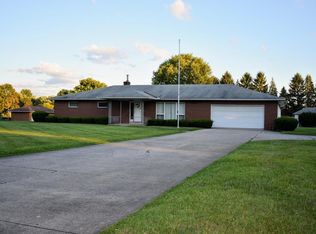MULTIPLE OFFERS - SEE Ato A ALMOST an ACRE of land with a meandering creek - PICKERINGTON schools - 3 bedroom 2 bath home has a country feel - updates include master bath w/heated floor - newer flooring -replacement windows - partially finished bsmnt plus there's a workshop and lots of storage Wood-burning furnace is supplemental and keeps heating cost down in winter. Large outbuilding w/200amp service and woodburner stove is a mechanic's dream with many extra features - Washer, dryer and hot tub stay
This property is off market, which means it's not currently listed for sale or rent on Zillow. This may be different from what's available on other websites or public sources.


