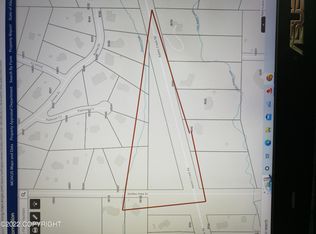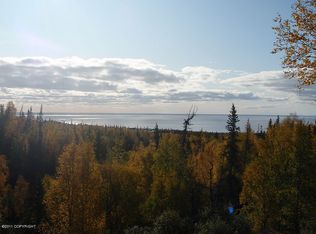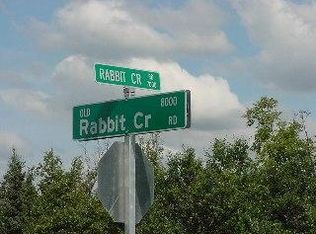Sold
Street View
Price Unknown
5701 Rabbit Creek Rd, Anchorage, AK 99516
4beds
2,748sqft
SingleFamily
Built in 2002
0.96 Acres Lot
$818,000 Zestimate®
$--/sqft
$4,299 Estimated rent
Home value
$818,000
$769,000 - $867,000
$4,299/mo
Zestimate® history
Loading...
Owner options
Explore your selling options
What's special
The pride in ownership in the home shows in every detail! Custom built and designed by its only owner. Features include, soaking tub, security system, radiant heating throughout, walk in pantry and so much more. The oversized garage offers extensive storage and includes a 220v hookup and preinstalled generator hookup for all the Alaskan toys. Sitting on a private lot with a perfect deck w/ ample..
Facts & features
Interior
Bedrooms & bathrooms
- Bedrooms: 4
- Bathrooms: 4
- Full bathrooms: 3
- 1/2 bathrooms: 1
Heating
- Radiant, Gas
Cooling
- Central
Appliances
- Included: Dishwasher, Dryer, Freezer, Garbage disposal, Microwave, Range / Oven, Refrigerator, Washer
Features
- Ceiling Fan(s), Security System, Dishwasher, Refrigerator, Range/Oven, Washr&/Or Dryer Hkup, Gas Cooktop, Mother-in-Law Apt
- Flooring: Tile, Laminate
- Basement: Finished
- Has fireplace: Yes
Interior area
- Structure area source: Tax Authority
- Total interior livable area: 2,748 sqft
Property
Parking
- Total spaces: 3
- Parking features: Garage - Attached
Features
- Patio & porch: Deck
- Exterior features: Vinyl, Cement / Concrete, Metal
- Has spa: Yes
- Fencing: Privacy
- Has view: Yes
- View description: Water, City, Mountain
- Has water view: Yes
- Water view: Water
Lot
- Size: 0.96 Acres
- Topography: Level
- Land development status: Existing Structure
Details
- Parcel number: 01711202000
- Zoning: R6
- Zoning description: Suburban Residential
Construction
Type & style
- Home type: SingleFamily
- Architectural style: Two Story, Multi Level, Single Family Res
Materials
- Roof: Metal
Condition
- Year built: 2002
Community & neighborhood
Security
- Security features: Motion Lighting
Location
- Region: Anchorage
Other
Other facts
- DevelopmentStatus: Existing Structure
- Roof: Metal
- ViewYN: true
- View: City Lights
- Heating: Radiant, Natural Gas
- Topography: Level
- Zoning: R6
- ZoningDescription: Suburban Residential
- Appliances: Dishwasher, Refrigerator, Gas Cooktop
- AssociationYN: true
- InteriorFeatures: Ceiling Fan(s), Security System, Dishwasher, Refrigerator, Range/Oven, Washr&/Or Dryer Hkup, Gas Cooktop, Mother-in-Law Apt
- SecurityFeatures: Motion Lighting
- GarageYN: true
- ArchitecturalStyle: Two Story, Multi Level, Single Family Res
- AttachedGarageYN: true
- MapCoordinate: SW3137
- HeatingYN: true
- PatioAndPorchFeatures: Deck
- ConstructionMaterials: Frame, Block, Concrete, Vinyl, Metal
- StructureType: Block, Wood Frame, Wood Frame - 2x6, Concrete
- LotSizeSource: Tax Authority
- Fencing: Privacy
- ParkingFeatures: Garage Door Opener, RV Access/Parking
- Cooling: Ceiling Fan(s)
- ExteriorFeatures: Deck/Patio, RV Parking, Private Yard, Motion Lighting, Circle Driveway
- FoundationDetails: Poured Concrete
- MlsStatus: Pending
- BuildingAreaSource: Tax Authority
- TaxAnnualAmount: 8342.12
- LeasableArea: 2748.00
Price history
| Date | Event | Price |
|---|---|---|
| 7/14/2023 | Sold | -- |
Source: Agent Provided Report a problem | ||
| 1/12/2021 | Sold | -- |
Source: | ||
| 11/18/2020 | Pending sale | $609,900$222/sqft |
Source: Keller Williams Realty Alaska Group - RMG #20-12802 Report a problem | ||
| 10/22/2020 | Price change | $609,900-3.2%$222/sqft |
Source: Keller Williams Realty Alaska Group - RMG #20-12802 Report a problem | ||
| 9/12/2020 | Price change | $629,900-3.1%$229/sqft |
Source: Keller Williams Realty Alaska Group - RMG #20-12802 Report a problem | ||
Public tax history
| Year | Property taxes | Tax assessment |
|---|---|---|
| 2025 | $10,654 +5.6% | $807,700 +8.8% |
| 2024 | $10,084 +5.4% | $742,300 +9.7% |
| 2023 | $9,571 -1.9% | $676,400 -0.8% |
Find assessor info on the county website
Neighborhood: Rabbit Creek
Nearby schools
GreatSchools rating
- 10/10Bear Valley Elementary SchoolGrades: PK-6Distance: 0.9 mi
- 9/10Goldenview Middle SchoolGrades: 7-8Distance: 0.4 mi
- 10/10South Anchorage High SchoolGrades: 9-12Distance: 1.6 mi
Schools provided by the listing agent
- Elementary: Rabbit Creek
- Middle: Goldenview
- High: South Anchorage
Source: The MLS. This data may not be complete. We recommend contacting the local school district to confirm school assignments for this home.


