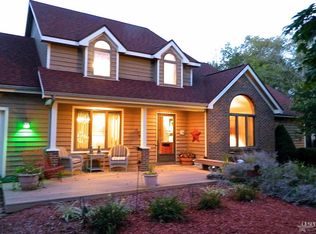Closed
$535,000
5701 Popp Rd, Fort Wayne, IN 46845
4beds
3,540sqft
Single Family Residence
Built in 1986
4 Acres Lot
$541,200 Zestimate®
$--/sqft
$3,012 Estimated rent
Home value
$541,200
$498,000 - $590,000
$3,012/mo
Zestimate® history
Loading...
Owner options
Explore your selling options
What's special
See below for a virtual tour. On a quiet street sits this 3540 sq ft (including finished basement) house on 4 acres in Leo school district. Updates include, ROOF, AC AND HANDLER, METAL SIDING AND FOAM INSULATION ON BARN, LANDSCAPING, KITCHEN AND FAMILY RM FLOORING, UPDATED KITCHEN, LIGHT FIXTURES. With all this just move in & relax on evenings on the covered porch. As you walk in the front door, let your imagination run wild w/ all the possibilities in this home including rm for extended family. To your left is a great rm w/ open concept to the formal dining rm w/ its expansive views of back yard. The solid oak floors compliment the brick wood burning fireplace. To the right there is a large eat in kitchen w/ pantry & all appliances staying. The large family rm boasts a bank of windows looking out unto the backyard. A den is just outside the 1st floor main suite. The lg main suite comes w/ walk in closet & roomy bthrm w/ tiled walk in shower. Upstairs are three bedrms w/ one bedrm having walk in closet & full ba which could be an inlaw suite. The other two bedrooms share a full ba. The finished bsmt has a workout rm, another family rm & bar area. Off the formal dining is a half ba & laundry. This home also comes with an insulated hobby barn complete w/ electric.
Zillow last checked: 8 hours ago
Listing updated: October 02, 2025 at 09:16am
Listed by:
Kenson Dhanie 260-249-0778,
Mike Thomas Assoc., Inc
Bought with:
Kenson Dhanie, RB14045372
Mike Thomas Assoc., Inc
Source: IRMLS,MLS#: 202533720
Facts & features
Interior
Bedrooms & bathrooms
- Bedrooms: 4
- Bathrooms: 4
- Full bathrooms: 3
- 1/2 bathrooms: 1
- Main level bedrooms: 1
Bedroom 1
- Level: Main
Bedroom 2
- Level: Upper
Dining room
- Level: Main
- Area: 121
- Dimensions: 11 x 11
Family room
- Level: Main
- Area: 336
- Dimensions: 24 x 14
Kitchen
- Level: Main
- Area: 240
- Dimensions: 16 x 15
Living room
- Level: Main
- Area: 238
- Dimensions: 17 x 14
Office
- Level: Main
- Area: 121
- Dimensions: 11 x 11
Heating
- Natural Gas, Hot Water
Cooling
- Central Air
Appliances
- Included: Disposal, Range/Oven Hook Up Gas, Dishwasher, Microwave, Refrigerator, Washer, Dryer-Gas, Gas Range, Gas Water Heater, Water Softener Owned
- Laundry: Gas Dryer Hookup, Main Level
Features
- Bar, Ceiling Fan(s)
- Windows: Blinds
- Basement: Full,Partially Finished,Concrete
- Attic: Pull Down Stairs
- Number of fireplaces: 1
- Fireplace features: Living Room
Interior area
- Total structure area: 4,430
- Total interior livable area: 3,540 sqft
- Finished area above ground: 2,740
- Finished area below ground: 800
Property
Parking
- Total spaces: 2
- Parking features: Attached, Garage Door Opener
- Attached garage spaces: 2
Features
- Levels: Two
- Stories: 2
- Fencing: None
Lot
- Size: 4 Acres
- Dimensions: 257x680
- Features: Level, Few Trees
Details
- Additional structures: Pole/Post Building
- Parcel number: 020330300007.000042
Construction
Type & style
- Home type: SingleFamily
- Property subtype: Single Family Residence
Materials
- Vinyl Siding
Condition
- New construction: No
- Year built: 1986
Utilities & green energy
- Sewer: City
- Water: Well
Community & neighborhood
Location
- Region: Fort Wayne
- Subdivision: None
Other
Other facts
- Listing terms: Cash,Conventional,FHA,VA Loan
Price history
| Date | Event | Price |
|---|---|---|
| 10/2/2025 | Sold | $535,000-2.7% |
Source: | ||
| 9/8/2025 | Pending sale | $549,900 |
Source: | ||
| 8/22/2025 | Listed for sale | $549,900+59.9% |
Source: | ||
| 2/12/2020 | Sold | $344,000-8.3% |
Source: | ||
| 12/28/2019 | Price change | $375,000+15.4%$106/sqft |
Source: Coldwell Banker Real Estate Group #201953549 Report a problem | ||
Public tax history
| Year | Property taxes | Tax assessment |
|---|---|---|
| 2024 | $3,796 +9.8% | $498,400 +16.4% |
| 2023 | $3,457 +11.5% | $428,100 +8.4% |
| 2022 | $3,101 +8.8% | $394,900 +19% |
Find assessor info on the county website
Neighborhood: 46845
Nearby schools
GreatSchools rating
- 10/10Cedarville Elementary SchoolGrades: K-3Distance: 1.2 mi
- 8/10Leo Junior/Senior High SchoolGrades: 7-12Distance: 3.4 mi
- 8/10Leo Elementary SchoolGrades: 4-6Distance: 3.7 mi
Schools provided by the listing agent
- Elementary: Leo
- Middle: Leo
- High: Leo
- District: East Allen County
Source: IRMLS. This data may not be complete. We recommend contacting the local school district to confirm school assignments for this home.

Get pre-qualified for a loan
At Zillow Home Loans, we can pre-qualify you in as little as 5 minutes with no impact to your credit score.An equal housing lender. NMLS #10287.
Sell for more on Zillow
Get a free Zillow Showcase℠ listing and you could sell for .
$541,200
2% more+ $10,824
With Zillow Showcase(estimated)
$552,024