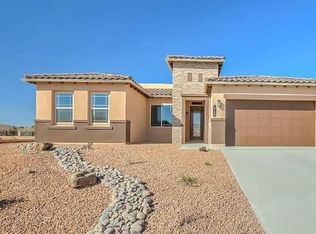Sold
Price Unknown
5701 Pikes Peak Loop NE, Rio Rancho, NM 87144
4beds
3,282sqft
Single Family Residence
Built in 2017
10,018.8 Square Feet Lot
$686,900 Zestimate®
$--/sqft
$3,221 Estimated rent
Home value
$686,900
$653,000 - $721,000
$3,221/mo
Zestimate® history
Loading...
Owner options
Explore your selling options
What's special
DON'T MISS THIS HOME!! 4 YEAR OLD CUSTOM IN GROUND GUNITE POOL! SUBSTANTIAL SOLAR SYSTEM!! Bright Open Floor Plan with Soaring Living Room Ceilings. Huge Island highlights the Chef's kitchen. Large Master Bedroom features balcony with open space views. Come see the TWO big Master Bedroom Walk In Closets! Over-sized loft overlooks the Main Living Area. Full Sized Laundry Room provides ample space with lot of cabinets and a folding counter! All of this in the Gorgeous Mariposa Community! Mariposa has a Community Center with Full Gym, Indoor Pool and Outdoor Pool. Miles of paved walking trails. Adjacent to an approximately 2200 Acre open space preserve. On site Lifestyle coordinator. Mariposa is more than just a place to live. It's New Mexico's Premier Luxury Resort Style Community!
Zillow last checked: 8 hours ago
Listing updated: October 27, 2023 at 01:42pm
Listed by:
Jerry L Jones 505-400-2635,
Realty One of New Mexico
Bought with:
Marie Antonette Montoya
Realty One of New Mexico
Source: SWMLS,MLS#: 1032789
Facts & features
Interior
Bedrooms & bathrooms
- Bedrooms: 4
- Bathrooms: 4
- Full bathrooms: 2
- 3/4 bathrooms: 1
- 1/2 bathrooms: 1
Primary bedroom
- Level: Upper
- Area: 255.21
- Dimensions: 14.1 x 18.1
Bedroom 2
- Level: Upper
- Area: 144.64
- Dimensions: 11.3 x 12.8
Bedroom 3
- Level: Upper
- Area: 135.6
- Dimensions: 11.3 x 12
Bedroom 4
- Level: Main
- Area: 217
- Dimensions: 15.5 x 14
Dining room
- Level: Main
- Area: 187.58
- Dimensions: 16.6 x 11.3
Family room
- Level: Upper
- Area: 251.22
- Dimensions: 15.9 x 15.8
Kitchen
- Level: Main
- Area: 180.12
- Dimensions: 15.8 x 11.4
Living room
- Level: Main
- Area: 451.08
- Dimensions: 28 x 16.11
Heating
- Central, Forced Air, Multiple Heating Units
Cooling
- Refrigerated, 2 Units
Appliances
- Included: Cooktop, Dishwasher, Disposal, Microwave, Refrigerator, Range Hood
- Laundry: Electric Dryer Hookup
Features
- Breakfast Area, Bathtub, Ceiling Fan(s), Cathedral Ceiling(s), Dual Sinks, Great Room, Garden Tub/Roman Tub, High Speed Internet, In-Law Floorplan, Kitchen Island, Multiple Living Areas, Soaking Tub, Separate Shower, Walk-In Closet(s)
- Flooring: Carpet, Tile
- Windows: Low-Emissivity Windows, Vinyl
- Has basement: No
- Number of fireplaces: 1
- Fireplace features: Gas Log
Interior area
- Total structure area: 3,282
- Total interior livable area: 3,282 sqft
Property
Parking
- Total spaces: 3
- Parking features: Attached, Garage, Garage Door Opener
- Attached garage spaces: 3
Accessibility
- Accessibility features: None
Features
- Levels: Two
- Stories: 2
- Patio & porch: Balcony, Covered, Patio
- Exterior features: Balcony, Fire Pit, Privacy Wall, Private Yard, Sprinkler/Irrigation
- Has private pool: Yes
- Pool features: Gunite, In Ground, Community
- Fencing: Gate,Wall
Lot
- Size: 10,018 sqft
- Features: Landscaped
- Residential vegetation: Grassed
Details
- Additional structures: Pergola
- Parcel number: 1011076260117
- Zoning description: R-1
- Horses can be raised: Yes
Construction
Type & style
- Home type: SingleFamily
- Architectural style: Contemporary
- Property subtype: Single Family Residence
Materials
- Frame, Synthetic Stucco, Rock
- Roof: Pitched,Tar/Gravel
Condition
- Resale
- New construction: No
- Year built: 2017
Details
- Builder name: Dr Horton
Utilities & green energy
- Electric: Photovoltaics Seller Owned
- Sewer: Public Sewer
- Water: Public
- Utilities for property: Electricity Connected, Natural Gas Connected, Sewer Connected, Water Connected
Green energy
- Energy efficient items: Solar Panel(s), Windows
- Energy generation: Solar
- Water conservation: Water-Smart Landscaping
Community & neighborhood
Security
- Security features: Security System, Security Gate, Smoke Detector(s)
Community
- Community features: Gated
Location
- Region: Rio Rancho
- Subdivision: Mariposa Peaks
HOA & financial
HOA
- Has HOA: Yes
- HOA fee: $1,488 monthly
- Services included: Clubhouse, Common Areas, Pool(s), Road Maintenance
Other
Other facts
- Listing terms: Cash,Conventional,FHA,VA Loan
- Road surface type: Paved
Price history
| Date | Event | Price |
|---|---|---|
| 6/5/2023 | Sold | -- |
Source: | ||
| 4/19/2023 | Pending sale | $695,000$212/sqft |
Source: | ||
| 4/17/2023 | Listed for sale | $695,000$212/sqft |
Source: | ||
| 1/31/2018 | Sold | -- |
Source: | ||
Public tax history
| Year | Property taxes | Tax assessment |
|---|---|---|
| 2025 | $8,870 -1% | $228,991 +3% |
| 2024 | $8,960 +42.6% | $222,321 +48.7% |
| 2023 | $6,283 +1.7% | $149,517 +3% |
Find assessor info on the county website
Neighborhood: 87144
Nearby schools
GreatSchools rating
- 7/10Vista Grande Elementary SchoolGrades: K-5Distance: 4.7 mi
- 8/10Mountain View Middle SchoolGrades: 6-8Distance: 6.6 mi
- 7/10V Sue Cleveland High SchoolGrades: 9-12Distance: 4.3 mi
Schools provided by the listing agent
- Elementary: Vista Grande
- Middle: Mountain View
- High: V. Sue Cleveland
Source: SWMLS. This data may not be complete. We recommend contacting the local school district to confirm school assignments for this home.
Get a cash offer in 3 minutes
Find out how much your home could sell for in as little as 3 minutes with a no-obligation cash offer.
Estimated market value$686,900
Get a cash offer in 3 minutes
Find out how much your home could sell for in as little as 3 minutes with a no-obligation cash offer.
Estimated market value
$686,900
