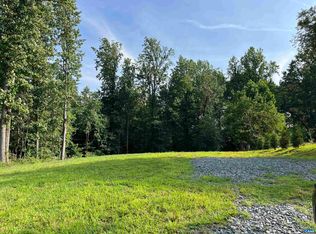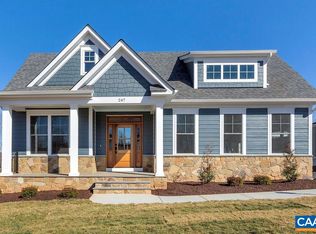GREAT POTENTIAL FAMILY HOME IN THE HEART OF CROZET ACROSS FROM CROZET PARK. AMAZING VALUE FOR START UP HOME ON OVERSIZED LOT. SOLID BLOCK CONSTRUCTION, SPRAYED FOAM INSULATION, BRICK FIREPLACE. FOUR TON HVAC SYSTEM RECENTLY INSTALLED WITH WELL DESIGNED DUCT WORK. HOME NEEDS TLC BUT HAS GREAT BONES. PLENTY OF ROOM FOR EXPANSION! TWO ADJACENT LOTS AVAILABLE FOR PACKAGE PRICE. LOTS HAVE BEEN CLEARED AND READY TO BUILD.
This property is off market, which means it's not currently listed for sale or rent on Zillow. This may be different from what's available on other websites or public sources.


