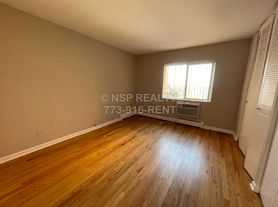COME LIVE ON THE BEACH! Be the first to live in this ABSOLUTELY GORGEOUS, JUST-RENOVATED 3rd Floor, OPEN FLOOR PLAN spacious residence in Hollywood Towers at Edgewater Beach. Super clean, light & airy, this BRAND NEW RENOVATION, features LAMINATE FLOORS throughout, beautiful KITCHEN & BATH, plenty of work-from-home space and tons of closets. It's a great space in a great place! NO SECURITY DEPOSIT; $500 nonrefundable landlord move-in fee in lieu of security deposit. Fantastic, full amenity building ON THE BEACH/bike path, with HEAT, A/C, CABLE TV and INTERNET INCLUDED IN RENT! No pets. Garage parking spots available for $195/month. Express bus at door. 2 blocks to Red Line. Beach at back door. Walk to Mariano's, Whole Foods, shopping, restaurants, theater, Loyola U, everything fabulous Edgewater has to offer!!
Condo for rent
$2,000/mo
5701 N Sheridan Rd APT 3B, Chicago, IL 60660
1beds
850sqft
Price may not include required fees and charges.
Condo
Available Thu Jan 1 2026
No pets
Air conditioner, central air
Common area laundry
Attached garage parking
Steam
What's special
Beach at back doorPlenty of work-from-home spaceBeautiful kitchen and bathLaminate floors throughoutTons of closets
- 5 days |
- -- |
- -- |
Zillow last checked: 8 hours ago
Listing updated: December 25, 2025 at 12:30am
Travel times
Facts & features
Interior
Bedrooms & bathrooms
- Bedrooms: 1
- Bathrooms: 1
- Full bathrooms: 1
Heating
- Steam
Cooling
- Air Conditioner, Central Air
Appliances
- Laundry: Common Area, Shared
Features
- Storage
Interior area
- Total interior livable area: 850 sqft
Property
Parking
- Parking features: Attached, Garage
- Has attached garage: Yes
- Details: Contact manager
Features
- Exterior features: Attached, Cable included in rent, Common Area, Doorman included in rent, Exterior Maintenance included in rent, Foyer, Garage, Heating included in rent, Heating system: Steam, Internet included in rent, No Disability Access, Scavenger included in rent, Snow Removal included in rent, Water included in rent
- Has water view: Yes
- Water view: Waterfront
- On waterfront: Yes
Details
- Parcel number: 14054070171029
Construction
Type & style
- Home type: Condo
- Property subtype: Condo
Condition
- Year built: 1963
Utilities & green energy
- Utilities for property: Cable, Internet, Water
Building
Management
- Pets allowed: No
Community & HOA
Location
- Region: Chicago
Financial & listing details
- Lease term: Contact For Details
Price history
| Date | Event | Price |
|---|---|---|
| 12/23/2025 | Listed for rent | $2,000$2/sqft |
Source: MRED as distributed by MLS GRID #12536399 | ||
| 9/3/2025 | Sold | $120,000-19.4%$141/sqft |
Source: | ||
| 8/6/2025 | Contingent | $148,800$175/sqft |
Source: | ||
| 8/1/2025 | Listed for sale | $148,800$175/sqft |
Source: | ||
| 8/1/2025 | Contingent | $148,800$175/sqft |
Source: | ||
Neighborhood: Edgewater
Nearby schools
GreatSchools rating
- 3/10Swift Elementary Specialty SchoolGrades: PK-8Distance: 0.3 mi
- 4/10Senn High SchoolGrades: 9-12Distance: 0.7 mi
There are 4 available units in this apartment building
