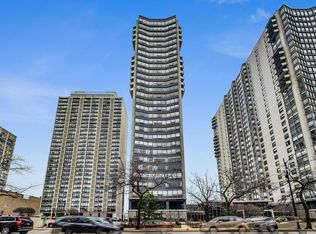Closed
$202,500
5701 N Sheridan Rd APT 10R, Chicago, IL 60660
1beds
750sqft
Condominium, Single Family Residence
Built in 1963
-- sqft lot
$206,900 Zestimate®
$270/sqft
$1,739 Estimated rent
Home value
$206,900
$186,000 - $230,000
$1,739/mo
Zestimate® history
Loading...
Owner options
Explore your selling options
What's special
Experience luxury living in this beautifully updated 10th-floor condo boasting breathtaking views of Lake Michigan. This spacious unit features an open floor plan with newer luxury vinyl tile flooring and plush carpet, enhanced by Selitac sound suppression for added comfort. The kitchen is a showstopper, complete with quartz countertops and sleek newer stainless steel appliances - perfect for both everyday living and entertaining. The expansive living and dining area offers a seamless flow, filled with natural light and panoramic views. Located in the sought-after Hollywood Towers, this full-amenity building includes a 24-hour door person, fitness center, party room, sundeck, outdoor pool, and valet service. Just steps from the lakefront, shopping, dining, and public transportation, this condo offers the perfect blend of style, convenience, and location. Investors welcome!
Zillow last checked: 8 hours ago
Listing updated: August 22, 2025 at 01:47pm
Listing courtesy of:
Rafay Qamar 217-960-8605,
Real Broker LLC
Bought with:
Daniel Cohen
eXp Realty
Source: MRED as distributed by MLS GRID,MLS#: 12397281
Facts & features
Interior
Bedrooms & bathrooms
- Bedrooms: 1
- Bathrooms: 1
- Full bathrooms: 1
Primary bedroom
- Features: Flooring (Carpet)
- Level: Main
- Area: 176 Square Feet
- Dimensions: 16X11
Dining room
- Features: Flooring (Other)
- Level: Main
- Area: 96 Square Feet
- Dimensions: 12X8
Eating area
- Features: Flooring (Other)
- Level: Main
- Area: 30 Square Feet
- Dimensions: 6X5
Kitchen
- Features: Flooring (Other)
- Level: Main
- Area: 72 Square Feet
- Dimensions: 12X6
Living room
- Features: Flooring (Other)
- Level: Main
- Area: 240 Square Feet
- Dimensions: 20X12
Heating
- Steam, Baseboard
Cooling
- Central Air
Appliances
- Included: Range, Refrigerator, Stainless Steel Appliance(s)
Features
- Basement: None
Interior area
- Total structure area: 0
- Total interior livable area: 750 sqft
Property
Accessibility
- Accessibility features: No Disability Access
Features
- Has view: Yes
- View description: Front of Property
- Water view: Front of Property
Details
- Parcel number: 14054070171441
- Special conditions: None
Construction
Type & style
- Home type: Condo
- Property subtype: Condominium, Single Family Residence
Materials
- Brick
Condition
- New construction: No
- Year built: 1963
- Major remodel year: 2023
Utilities & green energy
- Sewer: Public Sewer
- Water: Public
Community & neighborhood
Location
- Region: Chicago
HOA & financial
HOA
- Has HOA: Yes
- HOA fee: $417 monthly
- Amenities included: Bike Room/Bike Trails, Door Person, Coin Laundry, Commissary, Elevator(s), Exercise Room, Sundeck, Pool, Valet/Cleaner
- Services included: Gas, Insurance, Cable TV, Exterior Maintenance, Lawn Care, Snow Removal
Other
Other facts
- Listing terms: Conventional
- Ownership: Condo
Price history
| Date | Event | Price |
|---|---|---|
| 8/22/2025 | Sold | $202,500-3.6%$270/sqft |
Source: | ||
| 7/25/2025 | Contingent | $210,000$280/sqft |
Source: | ||
| 7/14/2025 | Listed for sale | $210,000+55.6%$280/sqft |
Source: | ||
| 3/9/2024 | Listing removed | -- |
Source: MRED as distributed by MLS GRID #11978247 Report a problem | ||
| 2/13/2024 | Listed for rent | $1,750$2/sqft |
Source: MRED as distributed by MLS GRID #11978247 Report a problem | ||
Public tax history
| Year | Property taxes | Tax assessment |
|---|---|---|
| 2023 | $2,835 +2.6% | $13,438 |
| 2022 | $2,764 +2.3% | $13,438 |
| 2021 | $2,702 +4% | $13,438 +15.2% |
Find assessor info on the county website
Neighborhood: Edgewater
Nearby schools
GreatSchools rating
- 3/10Swift Elementary Specialty SchoolGrades: PK-8Distance: 0.3 mi
- 4/10Senn High SchoolGrades: 9-12Distance: 0.7 mi
Schools provided by the listing agent
- District: 299
Source: MRED as distributed by MLS GRID. This data may not be complete. We recommend contacting the local school district to confirm school assignments for this home.
Get a cash offer in 3 minutes
Find out how much your home could sell for in as little as 3 minutes with a no-obligation cash offer.
Estimated market value
$206,900
