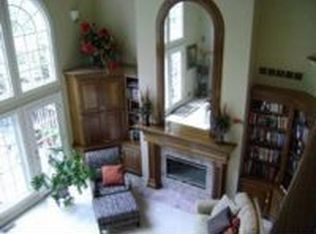Sold for $625,000
$625,000
5701 Moser Farm Rd, Prospect, KY 40059
5beds
4,358sqft
Single Family Residence
Built in 1994
0.75 Acres Lot
$703,600 Zestimate®
$143/sqft
$4,553 Estimated rent
Home value
$703,600
$668,000 - $746,000
$4,553/mo
Zestimate® history
Loading...
Owner options
Explore your selling options
What's special
Painted brick 2 story walkout on a wooded fall away lot with a fantastic creek view at the rear of the lot. Choose your high elevation deck or the walkout level patio to relax or entertain outside. 3 car side loading garage. Well maintained and current updates include: Fresh paint inside and out including kitchen cabinets, granite, complete GE appliance package including a beverage center, New lighting in the baths, new plumbing fixtures (sans LL bath) and shower door in primary, ceiling fans and most lighting, exterior lights, cabinet hardware. Traditional plan with open kitchen family room concept. Sun room w/ vaulted ceiling on rear with access to Fam rm and kitchen. Large primary with cathedral ceiling and palladium window. (2nd floor laundry (thats where the bedrooms are) Another family room/ rec room in the lower level. Additional bed and full bath on this level (BR window exceeds the height off the floor to make code) Two HVAC systems for comfort and wise use of energy. Circle drive.
Zillow last checked: 8 hours ago
Listing updated: January 27, 2025 at 06:56am
Listed by:
David Yunker 502-419-0994,
RE/MAX Properties East
Bought with:
The Price Group, 219111
Keller Williams Collective
Source: GLARMLS,MLS#: 1631355
Facts & features
Interior
Bedrooms & bathrooms
- Bedrooms: 5
- Bathrooms: 4
- Full bathrooms: 3
- 1/2 bathrooms: 1
Primary bedroom
- Level: Second
Bedroom
- Level: Second
Bedroom
- Level: Second
Bedroom
- Level: Second
Primary bathroom
- Level: Second
Half bathroom
- Level: First
Full bathroom
- Level: Second
Full bathroom
- Level: Basement
Dining room
- Description: Formal
- Level: First
Family room
- Level: First
Family room
- Level: Basement
Kitchen
- Description: Eat in Kitchen
- Level: First
Laundry
- Level: Second
Living room
- Level: First
Office
- Level: Basement
Other
- Description: Sun Room
- Level: First
Heating
- Forced Air, Natural Gas
Cooling
- Central Air
Features
- Basement: Walkout Finished,Walkout Part Fin
- Number of fireplaces: 2
Interior area
- Total structure area: 3,256
- Total interior livable area: 4,358 sqft
- Finished area above ground: 3,256
- Finished area below ground: 1,102
Property
Parking
- Total spaces: 3
- Parking features: Attached, Entry Side, See Remarks, Driveway
- Attached garage spaces: 3
- Has uncovered spaces: Yes
Features
- Stories: 2
- Patio & porch: Deck, Patio
- Fencing: None
- Waterfront features: Creek
Lot
- Size: 0.75 Acres
- Features: Irregular Lot, Corner Lot, Sidewalk, Wooded
Details
- Parcel number: 2126690145
Construction
Type & style
- Home type: SingleFamily
- Architectural style: Traditional
- Property subtype: Single Family Residence
Materials
- Brick Veneer
- Foundation: Concrete Perimeter
- Roof: Shingle
Condition
- Year built: 1994
Utilities & green energy
- Sewer: Public Sewer
- Water: Public
- Utilities for property: Electricity Connected, Natural Gas Connected
Community & neighborhood
Location
- Region: Prospect
- Subdivision: Glen Oaks
HOA & financial
HOA
- Has HOA: Yes
- HOA fee: $350 annually
Price history
| Date | Event | Price |
|---|---|---|
| 3/30/2023 | Sold | $625,000$143/sqft |
Source: | ||
| 3/3/2023 | Pending sale | $625,000$143/sqft |
Source: | ||
| 3/2/2023 | Contingent | $625,000$143/sqft |
Source: | ||
| 2/27/2023 | Listed for sale | $625,000+78.6%$143/sqft |
Source: | ||
| 12/8/2014 | Sold | $350,000-19.5%$80/sqft |
Source: | ||
Public tax history
| Year | Property taxes | Tax assessment |
|---|---|---|
| 2021 | $5,317 +8.9% | $423,680 |
| 2020 | $4,881 | $423,680 |
| 2019 | $4,881 +7.6% | $423,680 |
Find assessor info on the county website
Neighborhood: 40059
Nearby schools
GreatSchools rating
- 7/10Norton Commons ElementaryGrades: PK-5Distance: 0.5 mi
- 5/10Kammerer Middle SchoolGrades: 6-8Distance: 4.6 mi
- 8/10Ballard High SchoolGrades: 9-12Distance: 4.9 mi
Get pre-qualified for a loan
At Zillow Home Loans, we can pre-qualify you in as little as 5 minutes with no impact to your credit score.An equal housing lender. NMLS #10287.
Sell with ease on Zillow
Get a Zillow Showcase℠ listing at no additional cost and you could sell for —faster.
$703,600
2% more+$14,072
With Zillow Showcase(estimated)$717,672
