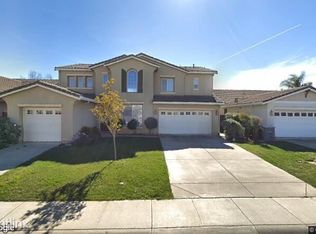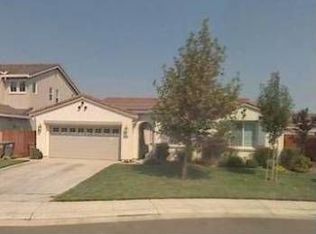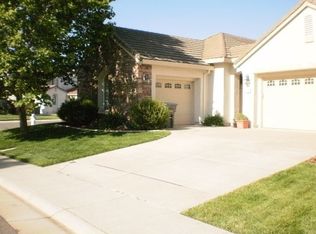Bright and cheery formal rooms, with view to upstairs hall and open to ceiling above! Large family room and kitchen perfect for a growing family! One bedroom and full bath downstairs, and the rest up. Upstairs also features a large room with double door entry perfect for game room, home office, home gym, etc! Spacious master suite with 2 walk in closets! Relax in the large soaking tub, and pamper yourself at the center vanity between double sinks. Located close to great schools and parks, as well as a variety of shops and dining! 2 car garage on one side, and an additional 1 car garage. Extended driveway allows for 4 more parking spots! The covered patio in the backyard will be great for relaxing under. The backyard is your blank canvas. Come with ideas to make this your own!!!
This property is off market, which means it's not currently listed for sale or rent on Zillow. This may be different from what's available on other websites or public sources.


