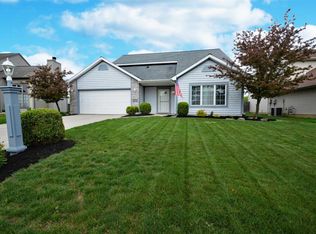Excellent, Move-in condition with an Open Floor Plan. 3BD, 2.5BA, high ceilings in FR with lots of windows (Stack windows on the front and the back) for natural light and floor to ceiling brick fireplace. Ceramic flooring in nook and Kitchen, large pantry, half bath on main level with separate laundry room. Large Master Suite with Cathedral Ceiling and Circlehead window with walk-in closet and double sinks in bath. Jack-n-Jill Bath for BD 2 & 3. Ceramic tile in Utility Room and all baths. Kitchen and Eating Area feature 16" tile for a very updated look! Great back yard with large deck as well as a brick patio surrounding the stainless steel grill. Kitchen appliances to remain. Newer furnace and coil last year. Newer Blinds and paint. This house has lots to offer!
This property is off market, which means it's not currently listed for sale or rent on Zillow. This may be different from what's available on other websites or public sources.
