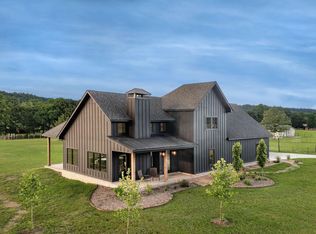Closed
$939,900
5701 Garrison Rd, Little Rock, AR 72223
3beds
2,974sqft
Single Family Residence
Built in 2004
11.08 Acres Lot
$967,500 Zestimate®
$316/sqft
$2,611 Estimated rent
Home value
$967,500
Estimated sales range
Not available
$2,611/mo
Zestimate® history
Loading...
Owner options
Explore your selling options
What's special
Welcome to peaceful country living on 11 incredible acres with a private gate and fully fenced with sub-fencing. Beautifully renovated one-story home features 3 bedrooms, 2 full bathrooms, an office (or 4th bedroom), sunroom, FEMA-rated safe room, and a 3-car garage. The open-concept great room boasts a vaulted ceiling, fireplace, hardwood floors, built-ins, and a gourmet kitchen with high-end appliances, quartz countertops, walk-in pantry, coffee bar, and wet bar with ice machine. Kitchen appliances include a Thermador Induction cooktop, dishwasher drawers (2), built-in refrigerator and freezer, microwave drawer and double wall ovens. The spacious primary suite includes dual closets and a spa-like bath. The 3,780 sq ft shop offers a kitchenette, full bathroom, laundry service, and space for RVs/cars, hobbies such as pickleball—powered by 66 solar panels keeping electric costs under $15/month for the entire property. The barn includes 3 stalls (with 2 more available), a tack room, and lean-to for equipment. A new well house is in place, with city water expected soon. Comfort, efficiency, and wide-open space all in one!
Zillow last checked: 8 hours ago
Listing updated: July 01, 2025 at 09:17pm
Listed by:
Brandy N Harp 501-580-4277,
Jon Underhill Real Estate
Bought with:
Brandy N Harp, AR
Jon Underhill Real Estate
Source: CARMLS,MLS#: 25019384
Facts & features
Interior
Bedrooms & bathrooms
- Bedrooms: 3
- Bathrooms: 2
- Full bathrooms: 2
Dining room
- Features: Separate Dining Room, Eat-in Kitchen, Breakfast Bar
Heating
- Electric
Cooling
- Electric
Appliances
- Included: Built-In Range, Double Oven, Microwave, Dishwasher, Disposal, Refrigerator, Oven, Ice Maker, Induction Cooktop, Electric Water Heater
- Laundry: Washer Hookup, Electric Dryer Hookup, Laundry Room
Features
- Wet Bar, Walk-In Closet(s), Built-in Features, Ceiling Fan(s), Walk-in Shower, Kit Counter-Quartz, Pantry, Sheet Rock, Vaulted Ceiling(s), Primary Bedroom/Main Lv, Guest Bedroom/Main Lv, Primary Bedroom Apart, Guest Bedroom Apart, All Bedrooms Down, 3 Bedrooms Same Level
- Flooring: Wood, Tile
- Windows: Window Treatments, Insulated Windows, Low Emissivity Windows
- Basement: None
- Attic: Floored
- Has fireplace: Yes
- Fireplace features: Factory Built
Interior area
- Total structure area: 2,974
- Total interior livable area: 2,974 sqft
Property
Parking
- Total spaces: 3
- Parking features: RV Access/Parking, Garage, Three Car, Garage Door Opener, Other
- Has garage: Yes
Features
- Levels: One
- Stories: 1
- Patio & porch: Patio, Deck
- Exterior features: Rain Gutters, Shop
- Has spa: Yes
- Spa features: Whirlpool/Hot Tub/Spa
- Fencing: Full,Cross Fenced
Lot
- Size: 11.08 Acres
- Features: Level, Wooded, Cleared
Details
- Additional structures: Barns/Buildings, Stables
- Parcel number: 63R0230001600
- Other equipment: Satellite Dish
Construction
Type & style
- Home type: SingleFamily
- Architectural style: Traditional
- Property subtype: Single Family Residence
Materials
- Brick, Stone
- Foundation: Slab
- Roof: Shingle
Condition
- New construction: No
- Year built: 2004
Utilities & green energy
- Electric: Elec-Municipal (+Entergy)
- Gas: Gas-Propane/Butane
- Sewer: Septic Tank
- Water: Well
- Utilities for property: Gas-Propane/Butane
Green energy
- Energy efficient items: Thermostat
Community & neighborhood
Security
- Security features: Smoke Detector(s), Security System, Video Surveillance, Safe/Storm Room
Community
- Community features: No Fee, Gated
Location
- Region: Little Rock
- Subdivision: Metes & Bounds
HOA & financial
HOA
- Has HOA: No
Other
Other facts
- Listing terms: Conventional,Cash
- Road surface type: Paved
Price history
| Date | Event | Price |
|---|---|---|
| 6/30/2025 | Sold | $939,900$316/sqft |
Source: | ||
| 6/1/2025 | Contingent | $939,900$316/sqft |
Source: | ||
| 5/16/2025 | Listed for sale | $939,900+129.2%$316/sqft |
Source: | ||
| 5/31/2012 | Sold | $410,000+10.8%$138/sqft |
Source: Public Record Report a problem | ||
| 3/1/2012 | Price change | $370,000+900%$124/sqft |
Source: Jon Underhill Real Estate Report a problem | ||
Public tax history
| Year | Property taxes | Tax assessment |
|---|---|---|
| 2024 | $3,065 -2.4% | $68,302 |
| 2023 | $3,140 -0.2% | $68,302 |
| 2022 | $3,145 +13.1% | $68,302 +11.7% |
Find assessor info on the county website
Neighborhood: 72223
Nearby schools
GreatSchools rating
- 9/10Chenal Elementary SchoolGrades: PK-5Distance: 4.4 mi
- 8/10Joe T. Robinson Middle SchoolGrades: 6-8Distance: 3.9 mi
- 4/10Joe T. Robinson High SchoolGrades: 9-12Distance: 3.7 mi
Get pre-qualified for a loan
At Zillow Home Loans, we can pre-qualify you in as little as 5 minutes with no impact to your credit score.An equal housing lender. NMLS #10287.
Sell for more on Zillow
Get a Zillow Showcase℠ listing at no additional cost and you could sell for .
$967,500
2% more+$19,350
With Zillow Showcase(estimated)$986,850
