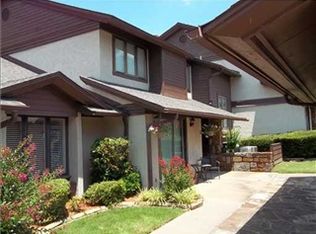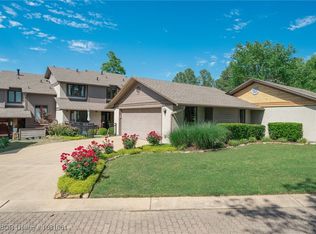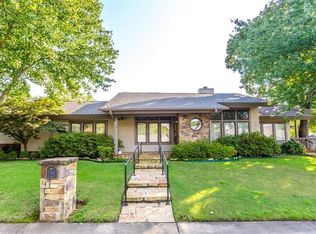Sold for $394,150
$394,150
5701 Free Ferry Rd APT 5, Fort Smith, AR 72903
3beds
2,561sqft
Condominium
Built in 1999
-- sqft lot
$412,500 Zestimate®
$154/sqft
$2,101 Estimated rent
Home value
$412,500
$384,000 - $446,000
$2,101/mo
Zestimate® history
Loading...
Owner options
Explore your selling options
What's special
Welcome to your dream retreat – a stunning 3-bedroom 2 bath one-level home that you'll be captivated once inside by the custom moldings and unique built-ins that set this home apart. Designed with a cozy yet elegant beach house vibe, this home ensures that every day feels like a vacation. The Vaulted ceilings teamed with gorgeous windows flood the interior with natural light giving a sense of openness and comfort. The kitchen is a culinary haven that invites creativity and gatherings. A wet bar adds an extra touch to your hosting endeavors. Unwind in the inviting primary bedroom, where French doors allow you to take in the surrounding scenery. Whether you're enjoying a morning coffee or unwinding in the evening, the deck and screened porch provide the perfect vantage point to take in the soothing water views. This home is in a gated community where privacy and security are paramount. There are walking trails around the lake for leisurely walks. The community (POA) covers everything from lawn care to exterior maintenance, roof upkeep, insurance, as well as water and sewer services leaving you more time to relax and enjoy a worry-free life. Best of all this private residence is conveniently close to shopping centers, schools, hospitals, and more. Come experience this elegant home.
Zillow last checked: 8 hours ago
Listing updated: September 14, 2023 at 04:33pm
Listed by:
Jordan Johnson 479-849-6894,
Weichert, REALTORS® - The Griffin Company
Bought with:
Holly Coats, SA00085405
The Heritage Group Real Estate - Barling
Source: Western River Valley BOR,MLS#: 1067197Originating MLS: Fort Smith Board of Realtors
Facts & features
Interior
Bedrooms & bathrooms
- Bedrooms: 3
- Bathrooms: 2
- Full bathrooms: 2
Heating
- Central, Gas
Cooling
- Central Air
Appliances
- Included: Some Gas Appliances, Dishwasher, Gas Water Heater, Plumbed For Ice Maker
- Laundry: Electric Dryer Hookup, Washer Hookup, Dryer Hookup
Features
- Built-in Features, Ceiling Fan(s), Cathedral Ceiling(s), Eat-in Kitchen, Granite Counters, Walk-In Closet(s), Wired for Sound
- Flooring: Carpet, Ceramic Tile, Wood
- Windows: Blinds, Drapes
- Number of fireplaces: 1
- Fireplace features: Gas Log, Living Room
Interior area
- Total interior livable area: 2,561 sqft
Property
Parking
- Total spaces: 2
- Parking features: Attached, Garage, Garage Door Opener
- Has attached garage: Yes
- Covered spaces: 2
Features
- Levels: One
- Stories: 1
- Patio & porch: Covered, Deck, Patio, Porch, Screened
- Exterior features: Concrete Driveway
- Fencing: None
Lot
- Size: 4,242 sqft
- Features: Landscaped
Details
- Parcel number: 1751100000000400
- Special conditions: None
Construction
Type & style
- Home type: Condo
- Property subtype: Condominium
Materials
- Brick, Stucco
- Foundation: Slab
- Roof: Architectural,Shingle
Condition
- Year built: 1999
Utilities & green energy
- Sewer: Public Sewer
- Water: Public
- Utilities for property: Cable Available, Electricity Available, Natural Gas Available, Sewer Available, Water Available
Community & neighborhood
Location
- Region: Fort Smith
- Subdivision: Stonebridge Common
HOA & financial
HOA
- HOA fee: $596 monthly
- Services included: See Remarks
Other
Other facts
- Road surface type: Paved
Price history
| Date | Event | Price |
|---|---|---|
| 9/14/2023 | Sold | $394,150-3.6%$154/sqft |
Source: Western River Valley BOR #1067197 Report a problem | ||
| 9/1/2023 | Pending sale | $409,000$160/sqft |
Source: Western River Valley BOR #1067197 Report a problem | ||
| 8/26/2023 | Listed for sale | $409,000+20.3%$160/sqft |
Source: Western River Valley BOR #1067197 Report a problem | ||
| 12/19/2022 | Sold | $340,000-5.5%$133/sqft |
Source: Western River Valley BOR #1059855 Report a problem | ||
| 12/14/2022 | Pending sale | $359,900$141/sqft |
Source: Western River Valley BOR #1059855 Report a problem | ||
Public tax history
| Year | Property taxes | Tax assessment |
|---|---|---|
| 2024 | $2,121 -3.4% | $45,140 |
| 2023 | $2,196 -2.2% | $45,140 |
| 2022 | $2,246 | $45,140 |
Find assessor info on the county website
Neighborhood: 72903
Nearby schools
GreatSchools rating
- 7/10Euper Lane Elementary SchoolGrades: PK-5Distance: 0.9 mi
- 10/10L. A. Chaffin Jr. High SchoolGrades: 6-8Distance: 2.2 mi
- 4/10Northside High SchoolGrades: 9-12Distance: 2.3 mi
Schools provided by the listing agent
- Elementary: Euper Lane
- Middle: Chaffin
- High: Northside
- District: Fort Smith
Source: Western River Valley BOR. This data may not be complete. We recommend contacting the local school district to confirm school assignments for this home.
Get pre-qualified for a loan
At Zillow Home Loans, we can pre-qualify you in as little as 5 minutes with no impact to your credit score.An equal housing lender. NMLS #10287.


