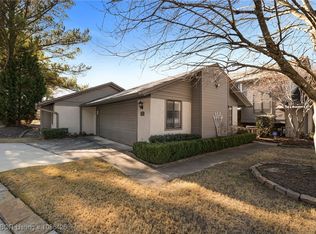Sold for $295,000
$295,000
5701 Free Ferry Rd APT 35, Fort Smith, AR 72903
2beds
2,256sqft
Condominium
Built in 1995
-- sqft lot
$308,100 Zestimate®
$131/sqft
$2,067 Estimated rent
Home value
$308,100
$287,000 - $333,000
$2,067/mo
Zestimate® history
Loading...
Owner options
Explore your selling options
What's special
Beautiful one level home with custom moldings, arches, spacious living, views of the water from Main bedroom sitting room, deck and screened- in porch. This gated community is private with a walking trail around the lake. Centrally located in Fort Smith to everything. New HVAC & ductwork.
Zillow last checked: 8 hours ago
Listing updated: June 05, 2023 at 12:09pm
Listed by:
Wayne and Charlotte King Team 479-461-6700,
Weichert, REALTORS® - The Griffin Company
Bought with:
NON MLS Fort Smith, 0
NON MLS
Source: Western River Valley BOR,MLS#: 1062288Originating MLS: Fort Smith Board of Realtors
Facts & features
Interior
Bedrooms & bathrooms
- Bedrooms: 2
- Bathrooms: 3
- Full bathrooms: 2
- 1/2 bathrooms: 1
Heating
- Central, Gas
Cooling
- Central Air, Electric
Appliances
- Included: Dishwasher, Disposal, Gas Water Heater, Microwave, Oven, Range, Refrigerator, Smooth Cooktop, Self Cleaning Oven, Plumbed For Ice Maker
- Laundry: Electric Dryer Hookup, Gas Dryer Hookup, Washer Hookup, Dryer Hookup
Features
- Wet Bar, Built-in Features, Ceiling Fan(s), Cathedral Ceiling(s), Eat-in Kitchen, Pantry, Split Bedrooms, Solid Surface Counters, Walk-In Closet(s)
- Flooring: Carpet, Ceramic Tile, Parquet, Wood
- Windows: Blinds
- Number of fireplaces: 1
- Fireplace features: Gas Log, Living Room, Wood Burning
Interior area
- Total interior livable area: 2,256 sqft
Property
Parking
- Total spaces: 2
- Parking features: Attached, Garage, Garage Door Opener
- Has attached garage: Yes
- Covered spaces: 2
Features
- Levels: One
- Stories: 1
- Patio & porch: Deck, Porch
- Exterior features: Concrete Driveway
- Fencing: None
Lot
- Size: 4,316 sqft
- Features: Cul-De-Sac, City Lot, Landscaped, Level, Subdivision
Details
- Parcel number: 1751100000003500
- Zoning description: Residential
- Special conditions: None
Construction
Type & style
- Home type: Condo
- Architectural style: Contemporary
- Property subtype: Condominium
Materials
- Rock, Stucco
- Foundation: Slab
- Roof: Architectural,Shingle
Condition
- Year built: 1995
Utilities & green energy
- Sewer: Public Sewer
- Water: Public
- Utilities for property: Cable Available, Electricity Available, Natural Gas Available, Sewer Available, Water Available
Community & neighborhood
Security
- Security features: Security System, Fire Sprinkler System, Smoke Detector(s)
Community
- Community features: Curbs
Location
- Region: Fort Smith
- Subdivision: Stonebridge Common
HOA & financial
HOA
- Has HOA: Yes
- HOA fee: $551 monthly
- Services included: Insurance, Maintenance Grounds, Maintenance Structure, Sewer, Trash
Other
Other facts
- Road surface type: Paved
Price history
| Date | Event | Price |
|---|---|---|
| 6/5/2023 | Sold | $295,000-7.7%$131/sqft |
Source: Western River Valley BOR #1062288 Report a problem | ||
| 5/24/2023 | Pending sale | $319,500$142/sqft |
Source: Western River Valley BOR #1062288 Report a problem | ||
| 2/10/2023 | Listing removed | -- |
Source: Zillow Rentals Report a problem | ||
| 2/6/2023 | Price change | $1,900-9.5%$1/sqft |
Source: Zillow Rentals Report a problem | ||
| 12/7/2022 | Listed for sale | $319,500+48.6%$142/sqft |
Source: Western River Valley BOR #1062288 Report a problem | ||
Public tax history
| Year | Property taxes | Tax assessment |
|---|---|---|
| 2024 | $1,761 -4.1% | $38,940 |
| 2023 | $1,836 -18.8% | $38,940 +40.5% |
| 2022 | $2,261 +83.2% | $27,710 |
Find assessor info on the county website
Neighborhood: 72903
Nearby schools
GreatSchools rating
- 7/10Euper Lane Elementary SchoolGrades: PK-5Distance: 1 mi
- 10/10L. A. Chaffin Jr. High SchoolGrades: 6-8Distance: 2.2 mi
- 4/10Northside High SchoolGrades: 9-12Distance: 2.3 mi
Schools provided by the listing agent
- Elementary: Euper Lane
- Middle: Chaffin
- High: Southside
- District: Fort Smith
Source: Western River Valley BOR. This data may not be complete. We recommend contacting the local school district to confirm school assignments for this home.
Get pre-qualified for a loan
At Zillow Home Loans, we can pre-qualify you in as little as 5 minutes with no impact to your credit score.An equal housing lender. NMLS #10287.
