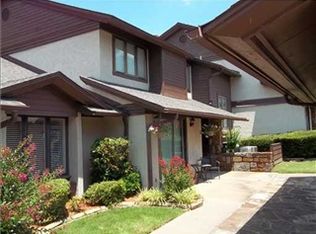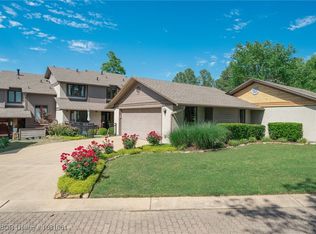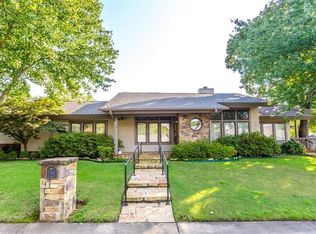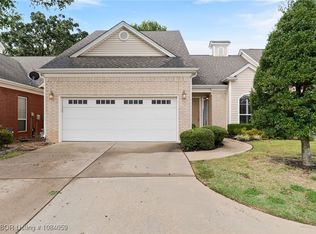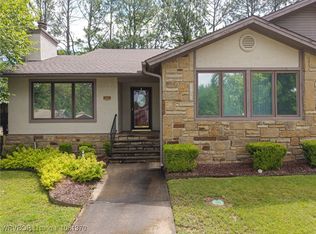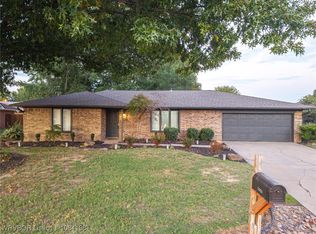Presenting an exceptional condominium located within a secure, gated community. This residence offers three generously sized bedrooms and two and a half well-appointed bathrooms. Residents will enjoy unobstructed, lakefront views of the community’s private lake, providing an ideal setting for both relaxing mornings and peaceful evenings. The interior is distinguished by premium hardwood flooring, marble accents, and granite countertops. Outdoor living is enhanced by a deck and a screened porch, both overlooking the picturesque lake. A dedicated office or study offers an optimal environment for work or quiet reflection, while community security provides residents with additional peace of mind. Amenities include access to scenic walking trails and designated fishing areas. The community’s Property Owners Association (POA) covers water, sewer, trash services, termite protection, select exterior maintenance, roof insurance, gutter cleaning, lawn care, grounds and trail upkeep, lake maintenance, pest control, and property management, ensuring a well-maintained and worry-free living experience.
For sale
$275,000
5701 Free Ferry Rd APT 34, Fort Smith, AR 72903
3beds
2,502sqft
Est.:
Condominium, Single Family Residence
Built in 1995
-- sqft lot
$-- Zestimate®
$110/sqft
$1,258/mo HOA
What's special
Unobstructed lakefront viewsDedicated office or studyGenerously sized bedroomsWell-appointed bathroomsGranite countertopsPremium hardwood flooringMarble accents
- 148 days |
- 156 |
- 3 |
Zillow last checked: 8 hours ago
Listing updated: September 08, 2025 at 09:26am
Listed by:
Bobbie Miller 479-629-1147,
Bradford & Udouj Realtors 479-646-5539
Source: Western River Valley BOR,MLS#: 1082830Originating MLS: Fort Smith Board of Realtors
Tour with a local agent
Facts & features
Interior
Bedrooms & bathrooms
- Bedrooms: 3
- Bathrooms: 3
- Full bathrooms: 2
- 1/2 bathrooms: 1
Heating
- Central, Gas
Cooling
- Central Air, Electric
Appliances
- Included: Some Electric Appliances, Built-In Range, Built-In Oven, Counter Top, Double Oven, Dryer, Dishwasher, Disposal, Gas Water Heater, Oven, Refrigerator, Trash Compactor, Washer
- Laundry: Gas Dryer Hookup, Washer Hookup, Dryer Hookup
Features
- Attic, Built-in Features, Ceiling Fan(s), Cathedral Ceiling(s), Eat-in Kitchen, Granite Counters, Split Bedrooms, Storage, Walk-In Closet(s)
- Flooring: Carpet, Marble, Wood
- Windows: Double Pane Windows, Blinds, Drapes, Skylight(s)
- Has basement: No
- Number of fireplaces: 1
- Fireplace features: Family Room, Gas Log
Interior area
- Total interior livable area: 2,502 sqft
Video & virtual tour
Property
Parking
- Total spaces: 2
- Parking features: Detached, Garage, Garage Door Opener
- Has garage: Yes
- Covered spaces: 2
Features
- Levels: Two,Multi/Split
- Stories: 2
- Patio & porch: Covered, Deck, Patio, Porch, Screened
- Exterior features: Concrete Driveway
- Pool features: None
- Fencing: None
- Has view: Yes
- On waterfront: Yes
- Waterfront features: Lake Front
Lot
- Features: City Lot, Landscaped, Level, Subdivision, Views
Details
- Parcel number: 1751100000003400
- Special conditions: None
Construction
Type & style
- Home type: Condo
- Property subtype: Condominium, Single Family Residence
Materials
- Frame, Rock, Stucco
- Foundation: Slab
- Roof: Fiberglass,Shingle
Condition
- Year built: 1995
Utilities & green energy
- Sewer: Public Sewer
- Water: Public
- Utilities for property: Electricity Available, Natural Gas Available, Sewer Available, Water Available
Community & HOA
Community
- Features: Gated, Trails/Paths, Near Schools, Shopping
- Security: Smoke Detector(s), Gated Community, Security Service
- Subdivision: Stonebridge Common
HOA
- Has HOA: Yes
- Services included: Association Management, Common Areas, Maintenance Grounds, Maintenance Structure, Other, Sewer, See Remarks, Trash
- HOA fee: $1,258 monthly
Location
- Region: Fort Smith
Financial & listing details
- Price per square foot: $110/sqft
- Tax assessed value: $196,750
- Annual tax amount: $2,285
- Date on market: 7/30/2025
- Road surface type: Paved
Estimated market value
Not available
Estimated sales range
Not available
Not available
Price history
Price history
| Date | Event | Price |
|---|---|---|
| 9/8/2025 | Price change | $275,000-8.3%$110/sqft |
Source: Western River Valley BOR #1082830 Report a problem | ||
| 7/30/2025 | Listed for sale | $299,900$120/sqft |
Source: Western River Valley BOR #1082830 Report a problem | ||
| 7/30/2025 | Listing removed | $299,900$120/sqft |
Source: Western River Valley BOR #1078771 Report a problem | ||
| 6/30/2025 | Price change | $299,900-7.7%$120/sqft |
Source: Western River Valley BOR #1078771 Report a problem | ||
| 5/23/2025 | Price change | $324,900-6.9%$130/sqft |
Source: Western River Valley BOR #1078771 Report a problem | ||
Public tax history
Public tax history
| Year | Property taxes | Tax assessment |
|---|---|---|
| 2024 | $2,285 | $39,350 |
| 2023 | $2,285 | $39,350 |
| 2022 | $2,285 | $39,350 |
Find assessor info on the county website
BuyAbility℠ payment
Est. payment
$2,807/mo
Principal & interest
$1325
HOA Fees
$1258
Other costs
$225
Climate risks
Neighborhood: 72903
Nearby schools
GreatSchools rating
- 7/10Euper Lane Elementary SchoolGrades: PK-5Distance: 1 mi
- 10/10L. A. Chaffin Jr. High SchoolGrades: 6-8Distance: 2.2 mi
- 3/10Northside High SchoolGrades: 9-12Distance: 2.3 mi
Schools provided by the listing agent
- Elementary: Euper Lane
- Middle: Chaffin
- High: Northside
- District: Fort Smith
Source: Western River Valley BOR. This data may not be complete. We recommend contacting the local school district to confirm school assignments for this home.
- Loading
- Loading
