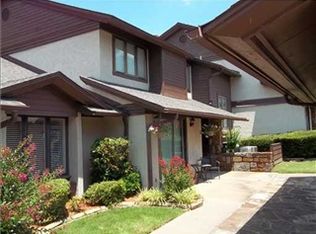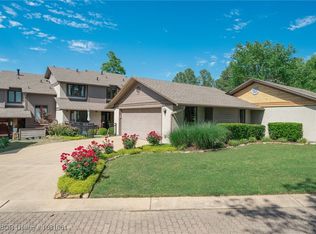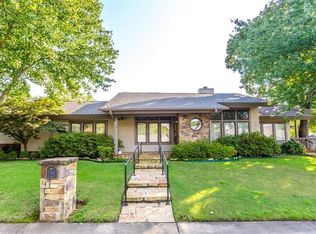Sold for $185,000
$185,000
5701 Free Ferry Rd APT 32, Fort Smith, AR 72903
2beds
1,747sqft
Condominium
Built in 1995
-- sqft lot
$243,400 Zestimate®
$106/sqft
$1,635 Estimated rent
Home value
$243,400
$219,000 - $268,000
$1,635/mo
Zestimate® history
Loading...
Owner options
Explore your selling options
What's special
This is condo #32. This is a nice two bedroom condo with a drop down living room with large tiled fireplace. There is a brick patio overlooking the lake just off the living room. There is a large primary bedroom with attached bathroom. The bathroom has had a complete remodel that allows for wheel in showers if needed. There is an screened in patio off the primary bedroom with sliding glass doors. There are two walk in closets in the primary bedroom. The kitchen has an eat in dining area with skylights to bring in extra lighting. There is a substantial pantry with built ins that allow for a lot of storage. The utility room has two closets nearby with more storage. The garage has three closets as well as built in shelving for storage. There is an attached extra storage building for this condo. There is a seperate formal dining area with yet another patio option and sliding doors. The formal living has built ins and a full wetbar. This condo is great for entertaining and all daily desires. This is all in a gated community in the heart of Fort Smith. The lake on the property allows for you to be relaxed while you sit on your private patio and relax with your favorite beverage. This is the place to retire after a long day. This home is part of a trust and is as is condition. Please review that and understand that it is as is where is. We have a recent inspection we can share with potential buyers. The bank is trustee and motivated and willing to hear all and any offers.
Zillow last checked: 8 hours ago
Listing updated: January 22, 2025 at 10:27am
Listed by:
Andrea Crouch 479-420-6393,
Fathom Realty,
Top Tier Realty Group 479-221-0497,
Fathom Realty
Bought with:
Glenda Edwards, EB00020175
River City Realty, LLC
Source: Western River Valley BOR,MLS#: 1073275Originating MLS: Fort Smith Board of Realtors
Facts & features
Interior
Bedrooms & bathrooms
- Bedrooms: 2
- Bathrooms: 2
- Full bathrooms: 2
Primary bedroom
- Description: Master Bedroom
- Level: Main
- Dimensions: 14 x 21
Bedroom
- Description: Bed Room
- Level: Main
- Dimensions: 14 x 10
Primary bathroom
- Description: Master Bath
- Level: Main
- Dimensions: 7 x 13.3
Bathroom
- Description: Full Bath
- Level: Main
- Dimensions: 10.6 x 4.6
Dining room
- Description: Dining
- Level: Main
- Dimensions: 9.7 x 17.1
Garage
- Description: Garage
- Level: Main
- Dimensions: 22 x 21
Kitchen
- Description: Kitchen
- Level: Main
- Dimensions: 12.3 x 18.7
Living room
- Description: Living Room
- Level: Main
- Dimensions: 15.6 x 21.1
Utility room
- Description: Utility
- Level: Main
- Dimensions: 5 x 3.11
Heating
- Gas
Cooling
- Central Air
Appliances
- Included: Some Electric Appliances, Dishwasher, Disposal, Gas Water Heater
- Laundry: Electric Dryer Hookup, Gas Dryer Hookup, Washer Hookup, Dryer Hookup
Features
- Attic, Wet Bar, Built-in Features, Ceiling Fan(s), Eat-in Kitchen, Tile Counters, Walk-In Closet(s), Storage
- Flooring: Carpet, Ceramic Tile, Laminate
- Windows: Blinds, Skylight(s)
- Has basement: No
- Number of fireplaces: 1
- Fireplace features: Living Room
Interior area
- Total interior livable area: 1,747 sqft
Property
Parking
- Total spaces: 2
- Parking features: Attached, Garage, Garage Door Opener
- Has attached garage: Yes
- Covered spaces: 2
Features
- Levels: Multi/Split
- Patio & porch: Brick, Covered, Patio, Porch, Screened
- Exterior features: Concrete Driveway
- Pool features: None
- Fencing: None
Lot
- Size: 2,975 sqft
- Features: City Lot, Landscaped
Details
- Additional structures: Storage
- Parcel number: 1751100000003200
- Special conditions: None
Construction
Type & style
- Home type: Condo
- Property subtype: Condominium
Materials
- Brick, Stucco, Vinyl Siding
- Foundation: Slab
- Roof: Asphalt,Shingle
Condition
- New construction: No
- Year built: 1995
Utilities & green energy
- Sewer: Public Sewer
- Water: Public
- Utilities for property: Cable Available, Electricity Available, Natural Gas Available, Sewer Available, Water Available
Community & neighborhood
Security
- Security features: Fire Alarm, Smoke Detector(s), Gated Community
Community
- Community features: Gated
Location
- Region: Fort Smith
- Subdivision: Stonebridge Common
HOA & financial
HOA
- HOA fee: $845 monthly
- Services included: Maintenance Grounds, Maintenance Structure
Other
Other facts
- Listing terms: Conventional
Price history
| Date | Event | Price |
|---|---|---|
| 1/21/2025 | Sold | $185,000-17.8%$106/sqft |
Source: Western River Valley BOR #1073275 Report a problem | ||
| 1/10/2025 | Pending sale | $225,000$129/sqft |
Source: Western River Valley BOR #1073275 Report a problem | ||
| 12/11/2024 | Price change | $225,000-8.2%$129/sqft |
Source: Western River Valley BOR #1073275 Report a problem | ||
| 10/25/2024 | Price change | $245,000-5.8%$140/sqft |
Source: Western River Valley BOR #1073275 Report a problem | ||
| 9/14/2024 | Price change | $260,000-5.5%$149/sqft |
Source: Western River Valley BOR #1073275 Report a problem | ||
Public tax history
| Year | Property taxes | Tax assessment |
|---|---|---|
| 2024 | $2,014 | $34,690 |
| 2023 | $2,014 | $34,690 |
| 2022 | $2,014 | $34,690 |
Find assessor info on the county website
Neighborhood: 72903
Nearby schools
GreatSchools rating
- 7/10Euper Lane Elementary SchoolGrades: PK-5Distance: 0.9 mi
- 10/10L. A. Chaffin Jr. High SchoolGrades: 6-8Distance: 2.2 mi
- 4/10Northside High SchoolGrades: 9-12Distance: 2.3 mi
Schools provided by the listing agent
- Elementary: Euper Lane
- Middle: Chaffin
- High: Northside
- District: Fort Smith
Source: Western River Valley BOR. This data may not be complete. We recommend contacting the local school district to confirm school assignments for this home.
Get pre-qualified for a loan
At Zillow Home Loans, we can pre-qualify you in as little as 5 minutes with no impact to your credit score.An equal housing lender. NMLS #10287.


