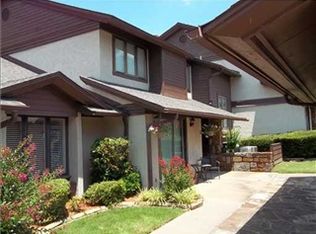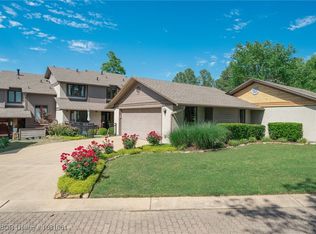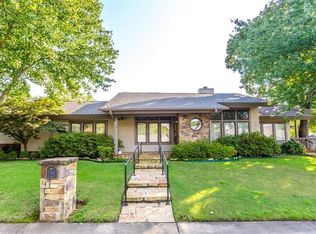Sold for $198,000
$198,000
5701 Free Ferry Rd APT 2, Fort Smith, AR 72903
1beds
1,596sqft
Condominium
Built in ----
-- sqft lot
$211,100 Zestimate®
$124/sqft
$1,546 Estimated rent
Home value
$211,100
$196,000 - $228,000
$1,546/mo
Zestimate® history
Loading...
Owner options
Explore your selling options
What's special
Beautiful condo in gated community in the heart of Fort Smith with views of lake and walking trails. Lots of quality remodeling in the last couple years. Beautiful Living area with gas fireplace and built-ins on both sides, new lighting and ceiling fans, vaulted tongue and groove ceilings and access to the deck overlooking lake. Formal Dining Room. New French doors up and down. New flooring, all walls and ceilings updated and refinished. Kitchen with Quartz Counters and refinished cabinets with lighting and pull-out drawers and new appliances. Loft Area Office has wall length built-ins and could be used as second bedroom/ living area. Primary Bedroom with new French doors and new drapes looking over the lake, walk-in closet, another double closet, walk-in shower and whirlpool tub and convenient laundry room.
Zillow last checked: 8 hours ago
Listing updated: October 16, 2023 at 11:32am
Listed by:
Jo Beck 479-806-5659,
Warnock Real Estate LLC
Bought with:
Amy Adams, SA00089692
Sagely & Edwards Realtors
Source: Western River Valley BOR,MLS#: 1062819Originating MLS: Fort Smith Board of Realtors
Facts & features
Interior
Bedrooms & bathrooms
- Bedrooms: 1
- Bathrooms: 2
- Full bathrooms: 1
- 1/2 bathrooms: 1
Heating
- Central, Gas
Cooling
- Central Air, Electric
Appliances
- Included: Some Electric Appliances, Some Gas Appliances, Dryer, Dishwasher, Disposal, Gas Water Heater, Microwave, Range, Refrigerator, Plumbed For Ice Maker
- Laundry: Electric Dryer Hookup, Washer Hookup, Dryer Hookup
Features
- Built-in Features, Ceiling Fan(s), Cathedral Ceiling(s), Quartz Counters, Split Bedrooms, Walk-In Closet(s)
- Flooring: Carpet, Ceramic Tile, Wood
- Windows: Blinds, Drapes
- Number of fireplaces: 1
- Fireplace features: Family Room, Gas Log, Gas Starter
Interior area
- Total interior livable area: 1,596 sqft
Property
Parking
- Total spaces: 1
- Parking features: Detached, Garage, Garage Door Opener
- Has garage: Yes
- Covered spaces: 1
Features
- Levels: Three Or More,Multi/Split,Tri-Level
- Patio & porch: Balcony, Deck, Patio
- Exterior features: Concrete Driveway
- Pool features: None
- Fencing: None
- Has view: Yes
- View description: Lake
- Has water view: Yes
- Water view: Lake
- Waterfront features: Lake Front
Lot
- Features: City Lot, Landscaped, Subdivision, Secluded, Views, Zero Lot Line
Details
- Parcel number: 1751100000000200
- Zoning description: Residential
- Special conditions: None
Construction
Type & style
- Home type: Condo
- Architectural style: Traditional
- Property subtype: Condominium
Materials
- Frame, Stucco
- Foundation: Slab
- Roof: Architectural,Shingle
Condition
- New construction: No
Utilities & green energy
- Sewer: Public Sewer
- Water: Public
- Utilities for property: Cable Available, Electricity Available, Natural Gas Available, Sewer Available, Water Available
Community & neighborhood
Security
- Security features: Gated Community
Community
- Community features: Gated, Near Fire Station, Near Hospital, Near Schools, Shopping
Location
- Region: Fort Smith
- Subdivision: Stonebridge Common
HOA & financial
HOA
- Has HOA: Yes
- HOA fee: $319 monthly
- Services included: Maintenance Grounds, Maintenance Structure, See Agent, Trash
Other
Other facts
- Road surface type: Paved
Price history
| Date | Event | Price |
|---|---|---|
| 10/13/2023 | Sold | $198,000-5.3%$124/sqft |
Source: Western River Valley BOR #1062819 Report a problem | ||
| 9/6/2023 | Pending sale | $209,000$131/sqft |
Source: Western River Valley BOR #1062819 Report a problem | ||
| 7/26/2023 | Price change | $209,000-5%$131/sqft |
Source: Western River Valley BOR #1062819 Report a problem | ||
| 6/8/2023 | Price change | $219,900-4%$138/sqft |
Source: Western River Valley BOR #1062819 Report a problem | ||
| 3/16/2023 | Price change | $229,000-4.2%$143/sqft |
Source: Western River Valley BOR #1062819 Report a problem | ||
Public tax history
| Year | Property taxes | Tax assessment |
|---|---|---|
| 2024 | $1,536 +38.2% | $26,460 |
| 2023 | $1,111 -4.3% | $26,460 |
| 2022 | $1,161 | $26,460 |
Find assessor info on the county website
Neighborhood: 72903
Nearby schools
GreatSchools rating
- 7/10Euper Lane Elementary SchoolGrades: PK-5Distance: 0.9 mi
- 10/10L. A. Chaffin Jr. High SchoolGrades: 6-8Distance: 2.2 mi
- 4/10Northside High SchoolGrades: 9-12Distance: 2.3 mi
Schools provided by the listing agent
- Elementary: Euper Lane
- Middle: Chaffin
- High: Northside
- District: Fort Smith
Source: Western River Valley BOR. This data may not be complete. We recommend contacting the local school district to confirm school assignments for this home.
Get pre-qualified for a loan
At Zillow Home Loans, we can pre-qualify you in as little as 5 minutes with no impact to your credit score.An equal housing lender. NMLS #10287.


