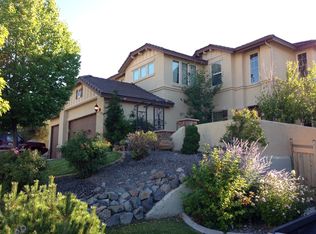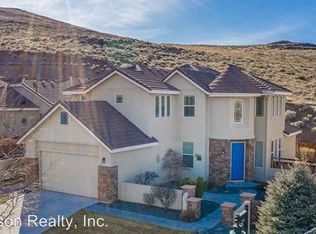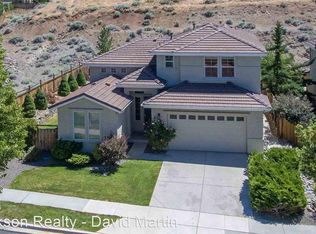Closed
$657,000
5701 Falcon Ridge Ct, Sparks, NV 89436
4beds
2,861sqft
Single Family Residence
Built in 2002
6,969.6 Square Feet Lot
$659,900 Zestimate®
$230/sqft
$3,231 Estimated rent
Home value
$659,900
$601,000 - $726,000
$3,231/mo
Zestimate® history
Loading...
Owner options
Explore your selling options
What's special
Welcome to 5701 Falcon Ridge Ct., a spacious 4-bedroom, 4-bathroom beautiful home nestled in a quiet Spanish Springs cul-de-sac, offering 2,861 sq. ft. of versatile living space. This beautifully designed property features not one, but two oversized primary suites — one conveniently located on the main floor and another upstairs, perfect for multi-generational living or added privacy., The open-concept great room provides a flexible space for entertaining or relaxing, while enjoying the expansive mountain views from the great room or patio area. There is an additional family room and formal dining room area as well. The large upstairs loft area can be customized as a game room, home gym, craft room, or whatever suits your needs. The oversized 3-car garage, with an additional tandem space, offers ample storage or workshop potential. Enjoy outdoor living with a generous concrete side yard, perfect for adding a pool, hot tub, or other recreational features. Best of all, the home backs up to serene BLM land, ensuring no rear neighbors and offering beautiful views of the surrounding landscape. Located in a gorgeous, peaceful highly sought after neighborhood, this home combines tranquility with convenience—perfect for those seeking both comfort and privacy. Don’t miss your chance to make this exceptional property your own!
Zillow last checked: 8 hours ago
Listing updated: May 14, 2025 at 04:34am
Listed by:
Lacie Carl S.184410 775-544-6897,
Clark Real Estate & Inv.
Bought with:
Lisa Taitel, S.32089
Solid Source Realty
Source: NNRMLS,MLS#: 240013598
Facts & features
Interior
Bedrooms & bathrooms
- Bedrooms: 4
- Bathrooms: 4
- Full bathrooms: 4
Heating
- Forced Air, Natural Gas
Cooling
- Central Air, Refrigerated
Appliances
- Included: Dishwasher, Disposal, Double Oven, Gas Cooktop, Microwave, Trash Compactor, None
- Laundry: Cabinets, Laundry Area, Laundry Room, Shelves, Sink
Features
- Breakfast Bar, Ceiling Fan(s), High Ceilings, Pantry, Master Downstairs, Smart Thermostat, Walk-In Closet(s)
- Flooring: Carpet, Ceramic Tile, Laminate
- Windows: Blinds, Double Pane Windows, Vinyl Frames
- Number of fireplaces: 1
- Fireplace features: Gas Log
Interior area
- Total structure area: 2,861
- Total interior livable area: 2,861 sqft
Property
Parking
- Total spaces: 3
- Parking features: Attached, Garage Door Opener
- Attached garage spaces: 3
Features
- Stories: 2
- Patio & porch: Patio
- Exterior features: Dog Run
- Fencing: Back Yard
- Has view: Yes
- View description: Mountain(s)
Lot
- Size: 6,969 sqft
- Features: Adjoins BLM/BIA Land, Landscaped, Level, Sloped Up, Sprinklers In Front, Sprinklers In Rear
Details
- Parcel number: 52014214
- Zoning: nud
- Other equipment: Satellite Dish
Construction
Type & style
- Home type: SingleFamily
- Property subtype: Single Family Residence
Materials
- Stucco
- Foundation: Crawl Space
- Roof: Pitched,Tile
Condition
- Year built: 2002
Utilities & green energy
- Sewer: Public Sewer
- Water: Public
- Utilities for property: Cable Available, Electricity Available, Internet Available, Natural Gas Available, Phone Available, Sewer Available, Water Available, Water Meter Installed
Community & neighborhood
Security
- Security features: Smoke Detector(s)
Location
- Region: Sparks
- Subdivision: Wingfield Springs 21A
HOA & financial
HOA
- Has HOA: Yes
- HOA fee: $75 monthly
- Amenities included: Landscaping, Maintenance Grounds, Security
Other
Other facts
- Listing terms: 1031 Exchange,Cash,Conventional,FHA,VA Loan
Price history
| Date | Event | Price |
|---|---|---|
| 4/1/2025 | Sold | $657,000-1.2%$230/sqft |
Source: | ||
| 2/13/2025 | Pending sale | $664,800$232/sqft |
Source: | ||
| 1/30/2025 | Price change | $664,800-0.6%$232/sqft |
Source: | ||
| 1/7/2025 | Price change | $669,000-1.6%$234/sqft |
Source: | ||
| 11/29/2024 | Price change | $680,000-2.7%$238/sqft |
Source: | ||
Public tax history
| Year | Property taxes | Tax assessment |
|---|---|---|
| 2025 | $3,735 +3% | $177,070 +4.2% |
| 2024 | $3,627 +3% | $169,890 +4% |
| 2023 | $3,522 +3% | $163,349 +20.3% |
Find assessor info on the county website
Neighborhood: 89436
Nearby schools
GreatSchools rating
- 6/10Van Gorder Elementary SchoolGrades: PK-5Distance: 2 mi
- 6/10Sky Ranch Middle SchoolGrades: 6-8Distance: 1.9 mi
- 4/10Spanish Springs High SchoolGrades: 9-12Distance: 4.3 mi
Schools provided by the listing agent
- Elementary: John Bohach
- Middle: Sky Ranch
- High: Spanish Springs
Source: NNRMLS. This data may not be complete. We recommend contacting the local school district to confirm school assignments for this home.
Get a cash offer in 3 minutes
Find out how much your home could sell for in as little as 3 minutes with a no-obligation cash offer.
Estimated market value$659,900
Get a cash offer in 3 minutes
Find out how much your home could sell for in as little as 3 minutes with a no-obligation cash offer.
Estimated market value
$659,900


