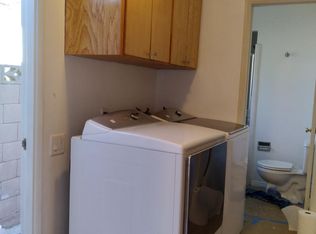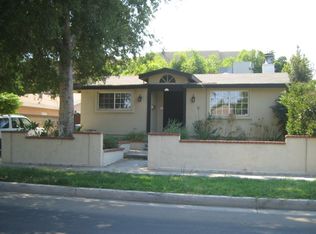Sold for $1,099,000 on 06/03/25
Listing Provided by:
Greg Simitian DRE #01066453 877-973-3346,
Redfin Corporation
Bought with: Luxury Collective
$1,099,000
5701 Agnes Ave, Valley Village, CA 91607
3beds
1,654sqft
Single Family Residence
Built in 1961
6,241 Square Feet Lot
$1,073,700 Zestimate®
$664/sqft
$5,175 Estimated rent
Home value
$1,073,700
$977,000 - $1.18M
$5,175/mo
Zestimate® history
Loading...
Owner options
Explore your selling options
What's special
Back on the market!! WELCOME HOME TO 5701 AGNES AVE!! Situated in prime Valley Village pocket, this very turn key property sports a new roof, upgraded copper plumbing, upgraded electrical including Tesla charger, Viking appliances, updated kitchen, and an open floor plan. With meticulously manicured front and back yards with artificial turf and beautiful landscaping. Ficus trees surround the backyard and will provide year-round greenery; the perfect backdrop for a private, tranquil oasis. This sun-drenched property is one you do not want to miss out on!! Hardwood floors throughout and a dual-sided, wood and gas burning pristine fireplace add to the tranquil feel of the living space. Vaulted wood beams in the living room take you back to a hot cup of cocoa on a cold winter's night. A newer AC with a Nest thermostat will keep you cool in the summer days of our glorious City of Angels.
Zillow last checked: 8 hours ago
Listing updated: June 04, 2025 at 06:18am
Listing Provided by:
Greg Simitian DRE #01066453 877-973-3346,
Redfin Corporation
Bought with:
Angela Barsegyan, DRE #02139211
Luxury Collective
Source: CRMLS,MLS#: BB25049216 Originating MLS: California Regional MLS
Originating MLS: California Regional MLS
Facts & features
Interior
Bedrooms & bathrooms
- Bedrooms: 3
- Bathrooms: 2
- Full bathrooms: 2
- Main level bathrooms: 2
- Main level bedrooms: 3
Bathroom
- Features: Bathroom Exhaust Fan, Bathtub, Separate Shower, Tile Counters, Tub Shower, Upgraded, Walk-In Shower
Kitchen
- Features: Quartz Counters, Remodeled, Self-closing Cabinet Doors, Self-closing Drawers, Updated Kitchen, Utility Sink
Heating
- Central
Cooling
- Central Air, Gas, Attic Fan
Appliances
- Included: 6 Burner Stove, Dishwasher, Freezer, Gas Oven, Gas Range, Ice Maker, Microwave, Refrigerator, Range Hood, Water To Refrigerator, Water Heater, Warming Drawer, Water Purifier
- Laundry: Electric Dryer Hookup, Laundry Room
Features
- Beamed Ceilings, Built-in Features, Ceiling Fan(s), High Ceilings, Pantry, Quartz Counters, Stone Counters, Recessed Lighting, Tile Counters, Unfurnished, Wood Product Walls
- Flooring: Tile, Wood
- Has fireplace: Yes
- Fireplace features: Family Room, Gas, Gas Starter, Living Room, Wood Burning
- Common walls with other units/homes: No Common Walls
Interior area
- Total interior livable area: 1,654 sqft
Property
Parking
- Total spaces: 2
- Parking features: Garage Faces Front, Garage
- Attached garage spaces: 2
Features
- Levels: One
- Stories: 1
- Entry location: 1
- Pool features: None
- Has spa: Yes
- Spa features: Above Ground
- Fencing: Average Condition,Wood
- Has view: Yes
- View description: None
Lot
- Size: 6,241 sqft
- Features: 0-1 Unit/Acre
Details
- Parcel number: 2340028053
- Zoning: LAR1
- Special conditions: Standard
Construction
Type & style
- Home type: SingleFamily
- Property subtype: Single Family Residence
Materials
- Roof: Asphalt,Reflective,Shingle
Condition
- New construction: No
- Year built: 1961
Utilities & green energy
- Sewer: Public Sewer
- Water: Public
Community & neighborhood
Community
- Community features: Street Lights, Sidewalks
Location
- Region: Valley Village
Other
Other facts
- Listing terms: Cash,Cash to New Loan,Conventional
Price history
| Date | Event | Price |
|---|---|---|
| 6/3/2025 | Sold | $1,099,000$664/sqft |
Source: | ||
| 5/8/2025 | Contingent | $1,099,000$664/sqft |
Source: | ||
| 3/13/2025 | Listed for sale | $1,099,000+12.7%$664/sqft |
Source: | ||
| 1/31/2023 | Sold | $975,000-4.9%$589/sqft |
Source: Public Record | ||
| 12/29/2022 | Pending sale | $1,025,000$620/sqft |
Source: | ||
Public tax history
| Year | Property taxes | Tax assessment |
|---|---|---|
| 2025 | $12,326 +1.1% | $1,014,390 +2% |
| 2024 | $12,197 +160.5% | $994,500 +165% |
| 2023 | $4,683 +4.8% | $375,214 +2% |
Find assessor info on the county website
Neighborhood: Valley Village
Nearby schools
GreatSchools rating
- 6/10Burbank Boulevard Elementary SchoolGrades: K-5Distance: 0.3 mi
- 6/10Roy Romer Middle SchoolGrades: 6-8Distance: 1.1 mi
- 8/10North Hollywood Senior High SchoolGrades: 9-12Distance: 0.7 mi
Get a cash offer in 3 minutes
Find out how much your home could sell for in as little as 3 minutes with a no-obligation cash offer.
Estimated market value
$1,073,700
Get a cash offer in 3 minutes
Find out how much your home could sell for in as little as 3 minutes with a no-obligation cash offer.
Estimated market value
$1,073,700

