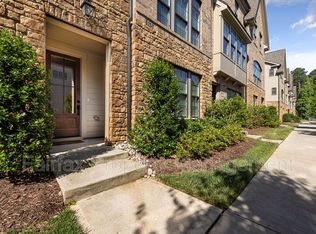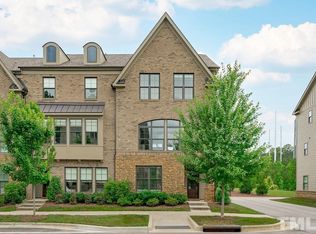Sold for $615,000
$615,000
5701 Abingdon Ridge Pl, Raleigh, NC 27607
4beds
2,150sqft
Townhouse, Residential
Built in 2019
871.2 Square Feet Lot
$600,700 Zestimate®
$286/sqft
$2,512 Estimated rent
Home value
$600,700
$571,000 - $631,000
$2,512/mo
Zestimate® history
Loading...
Owner options
Explore your selling options
What's special
Stunning end unit townhouse near Lenovo Center. Meticulously maintained and ready for you to call 5701 Abingdon Ridge Place in Raleigh yours! Enter the first floor and you are greeted by custom molding, shutters and engineered hardwoods. The flex room w/ trey ceiling and full bath and closet and washer/dryer hookup---could be a home office, gym, guest suite. Spacious two car garage with built in custom shelving for storage and epoxy flooring. On the main level, open floorpan with engineered hardwoods, custom light fixtures, shiplap, updated trim work and shutters. Chef's kitchen + pantry w/ all stainless appliances included that opens to deck with private wooded buffer. Huge island with room for seating and eat in dining room. Flow through this plan to the oversized living room w/ extra windows, built in cabinetry and natural gas fireplace. On the third level, engineered hardwoods + owner's suite w/ glass enclosed shower, dual vanities, elegant tile. Two secondary bedrooms w/ shutters + full bathroom and laundry closet---washer/dryer included. Light drenched end unit with all the upgrades!
Zillow last checked: 8 hours ago
Listing updated: October 28, 2025 at 12:42am
Listed by:
Katy Sizemore 919-744-1637,
Sizemore Realty Group, LLC
Bought with:
Marlyn Gladieux, 279733
Coldwell Banker HPW
Source: Doorify MLS,MLS#: 10070185
Facts & features
Interior
Bedrooms & bathrooms
- Bedrooms: 4
- Bathrooms: 4
- Full bathrooms: 3
- 1/2 bathrooms: 1
Heating
- Forced Air, Natural Gas
Cooling
- Central Air
Features
- Flooring: Hardwood, Tile
Interior area
- Total structure area: 2,150
- Total interior livable area: 2,150 sqft
- Finished area above ground: 2,150
- Finished area below ground: 0
Property
Parking
- Total spaces: 2
- Parking features: Garage - Attached, Open
- Attached garage spaces: 2
- Uncovered spaces: 2
Features
- Levels: Three Or More
- Stories: 3
- Has view: Yes
Lot
- Size: 871.20 sqft
Details
- Parcel number: 0774778755
- Special conditions: Standard
Construction
Type & style
- Home type: Townhouse
- Architectural style: Traditional, Transitional
- Property subtype: Townhouse, Residential
Materials
- Fiber Cement, Stone
- Foundation: Slab
- Roof: Shingle
Condition
- New construction: No
- Year built: 2019
Utilities & green energy
- Sewer: Public Sewer
- Water: Public
Community & neighborhood
Location
- Region: Raleigh
- Subdivision: Trinity Brownstones
HOA & financial
HOA
- Has HOA: Yes
- HOA fee: $225 monthly
- Services included: Maintenance Grounds, Pest Control
Price history
| Date | Event | Price |
|---|---|---|
| 2/21/2025 | Sold | $615,000+2.5%$286/sqft |
Source: | ||
| 1/15/2025 | Pending sale | $599,900$279/sqft |
Source: | ||
| 1/10/2025 | Listed for sale | $599,900+41.2%$279/sqft |
Source: | ||
| 7/2/2020 | Sold | $425,000+15.1%$198/sqft |
Source: Public Record Report a problem | ||
| 3/22/2019 | Sold | $369,105$172/sqft |
Source: | ||
Public tax history
| Year | Property taxes | Tax assessment |
|---|---|---|
| 2025 | $4,892 +0.4% | $558,616 |
| 2024 | $4,872 +23.2% | $558,616 +54.7% |
| 2023 | $3,956 +7.6% | $361,059 |
Find assessor info on the county website
Neighborhood: 27607
Nearby schools
GreatSchools rating
- 6/10Reedy Creek ElementaryGrades: K-5Distance: 1.7 mi
- 8/10Reedy Creek MiddleGrades: 6-8Distance: 1.8 mi
- 8/10Athens Drive HighGrades: 9-12Distance: 2.9 mi
Schools provided by the listing agent
- Elementary: Wake - Reedy Creek
- Middle: Wake - Reedy Creek
- High: Wake - Athens Dr
Source: Doorify MLS. This data may not be complete. We recommend contacting the local school district to confirm school assignments for this home.
Get a cash offer in 3 minutes
Find out how much your home could sell for in as little as 3 minutes with a no-obligation cash offer.
Estimated market value$600,700
Get a cash offer in 3 minutes
Find out how much your home could sell for in as little as 3 minutes with a no-obligation cash offer.
Estimated market value
$600,700

