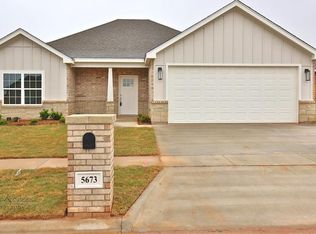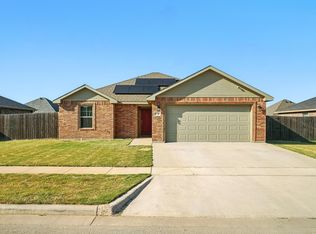Sold
Price Unknown
5701 Abbey Rd, Abilene, TX 79606
3beds
1,720sqft
Single Family Residence
Built in 2017
7,492.32 Square Feet Lot
$291,500 Zestimate®
$--/sqft
$2,656 Estimated rent
Home value
$291,500
$268,000 - $315,000
$2,656/mo
Zestimate® history
Loading...
Owner options
Explore your selling options
What's special
Charming 3-Bedroom, 2-Bathroom Home with Modern Touches in a Great Location!
Step into this beautifully designed home featuring an open-concept layout perfect for both relaxation and entertaining. The vaulted living room ceiling with a striking wood beam accent adds a touch of warmth and character, creating a welcoming ambiance. Granite countertops are featured throughout the home, adding elegance and functionality, while decorative lighting and plantation shutters enhance its stylish appeal.
The backyard is a true retreat, boasting a spacious storage building, a pergola for outdoor gatherings, and a playscape complete with a sandbox, perfect for making sandcastle fun. Nestled in a prime location, this home offers convenience, charm, and plenty of room to make lasting memories.
Schedule your viewing today to see everything this gem has to offer!
Zillow last checked: 8 hours ago
Listing updated: February 09, 2025 at 08:47am
Listed by:
Brandi Smith 0581442 325-750-6188,
RE/MAX Big Country 325-750-6188,
Christine McDonald 0696869 325-370-7533,
RE/MAX Big Country
Bought with:
Donald Wooten
Real Broker, LLC
Source: NTREIS,MLS#: 20790855
Facts & features
Interior
Bedrooms & bathrooms
- Bedrooms: 3
- Bathrooms: 2
- Full bathrooms: 2
Primary bedroom
- Features: Closet Cabinetry, Ceiling Fan(s), En Suite Bathroom, Walk-In Closet(s)
- Level: First
Bedroom
- Features: Ceiling Fan(s)
- Level: First
Bedroom
- Features: Ceiling Fan(s)
- Level: First
Primary bathroom
- Features: Built-in Features, Closet Cabinetry, Dual Sinks, En Suite Bathroom, Granite Counters, Separate Shower
- Level: First
Dining room
- Level: First
Other
- Features: Built-in Features, Granite Counters
- Level: First
Living room
- Features: Ceiling Fan(s)
- Level: First
Heating
- Electric
Cooling
- Central Air, Ceiling Fan(s), Electric
Appliances
- Included: Dryer, Dishwasher, Electric Range, Microwave, Refrigerator, Washer
- Laundry: Washer Hookup, Electric Dryer Hookup, Laundry in Utility Room
Features
- Decorative/Designer Lighting Fixtures, Eat-in Kitchen, Granite Counters, High Speed Internet, Open Floorplan, Pantry, Vaulted Ceiling(s)
- Flooring: Carpet, Ceramic Tile, Luxury Vinyl Plank
- Windows: Plantation Shutters
- Has basement: No
- Has fireplace: No
Interior area
- Total interior livable area: 1,720 sqft
Property
Parking
- Total spaces: 2
- Parking features: Driveway
- Attached garage spaces: 2
- Has uncovered spaces: Yes
Features
- Levels: One
- Stories: 1
- Patio & porch: Covered
- Exterior features: Playground
- Pool features: None
- Fencing: Back Yard,Wood
Lot
- Size: 7,492 sqft
Details
- Additional structures: Pergola, Storage
- Parcel number: 1008072
Construction
Type & style
- Home type: SingleFamily
- Architectural style: Ranch,Detached
- Property subtype: Single Family Residence
Materials
- Brick, Rock, Stone
- Foundation: Slab
- Roof: Composition
Condition
- Year built: 2017
Utilities & green energy
- Sewer: Public Sewer
- Water: Public
- Utilities for property: Electricity Connected, Sewer Available, Water Available
Community & neighborhood
Community
- Community features: Curbs
Location
- Region: Abilene
- Subdivision: Butterfield Meadows
Other
Other facts
- Listing terms: Cash,Conventional,FHA,VA Loan
Price history
| Date | Event | Price |
|---|---|---|
| 2/7/2025 | Sold | -- |
Source: NTREIS #20790855 Report a problem | ||
| 1/15/2025 | Contingent | $283,800$165/sqft |
Source: NTREIS #20790855 Report a problem | ||
| 1/12/2025 | Pending sale | $283,800$165/sqft |
Source: NTREIS #20790855 Report a problem | ||
| 1/4/2025 | Contingent | $283,800$165/sqft |
Source: NTREIS #20790855 Report a problem | ||
| 12/6/2024 | Listed for sale | $283,800+13.6%$165/sqft |
Source: NTREIS #20790855 Report a problem | ||
Public tax history
| Year | Property taxes | Tax assessment |
|---|---|---|
| 2025 | -- | $274,729 +1.4% |
| 2024 | $6,237 +2.1% | $270,952 +2.2% |
| 2023 | $6,111 -3% | $265,113 +6.8% |
Find assessor info on the county website
Neighborhood: Park Central
Nearby schools
GreatSchools rating
- 6/10Bassetti Elementary SchoolGrades: K-5Distance: 0.3 mi
- 4/10Clack Middle SchoolGrades: 6-8Distance: 1.4 mi
- 4/10Cooper High SchoolGrades: 9-12Distance: 2.9 mi
Schools provided by the listing agent
- Elementary: Bassetti
- Middle: Clack
- High: Cooper
- District: Abilene ISD
Source: NTREIS. This data may not be complete. We recommend contacting the local school district to confirm school assignments for this home.

