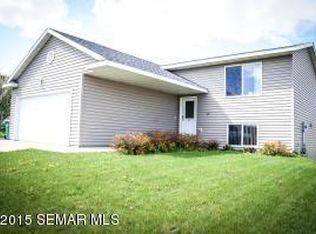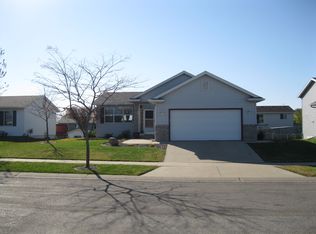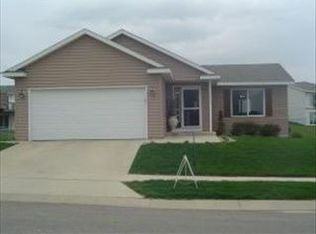Split-level house. Built in 2003. Approx. 2,100 sq. feet. 4 bedrooms (2 up, 2 down). 2 full bathrooms (1 up, 1 down). Full, finished walk-out basement. Family room in basement. Stove, refrigerator, dishwasher, water softener, and garbage disposal. Washer/dryer furnished. Central air-conditioning. Natural gas heating. Home humidifier. Carpeting, laminate, ceramic tile, and blinds. 2-tiered deck with stairs to backyard. Swing set. Fenced yard. 2 car attached garage with openers. 15 minute to downtown Rochester. Public schools: Gibbs (elem.), John Adams (middle), and John Marshall (high). Rent: $1350/month. Security deposit: $1350. 12 month lease. Tenants responsible for all utilities, lawn care, and snow removal. No pets. No section 8. No smoking Tenant responsible for all utilities, lawn care, and snow removal. No section 8. 12 month lease (or longer).
This property is off market, which means it's not currently listed for sale or rent on Zillow. This may be different from what's available on other websites or public sources.


