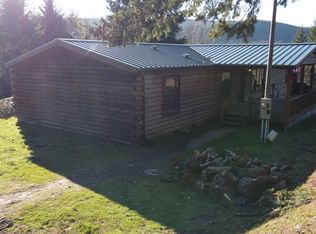Quiet, private oasis commutable to high-tech & ever growing Hillsboro! 1993 double wide MF home on 5.73 acres w/ great topography. Huge 24x36 shop w/ concrete floors & power; covered stalls on the back side of shop for animals or parking equip/toys. a little over .50 mile dead end gravel rd. Open, light, bright & vaulted floor plan with wonderful covered deck for year round enjoyment. Marketable timber, 4 miles to Hagg Lake recreation
This property is off market, which means it's not currently listed for sale or rent on Zillow. This may be different from what's available on other websites or public sources.
