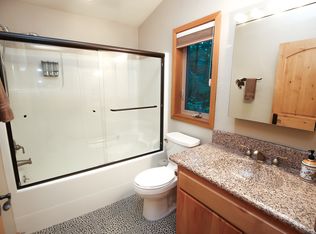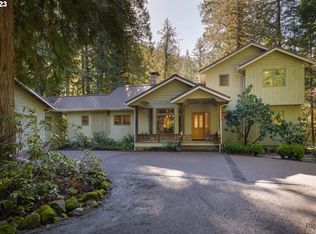Home was completed remodeled in 2014: converted attached garage into Den/Guest Suite with full bath and new woodstove; updated both existing baths with new flooring, tile and fixtures; had hickory flooring installed throughout home, with tile in entryway and under both woodstoves. In 2019 added steel entry gate at head of driveway, had deck and porches rebuilt using Cumaru hardwood, and remodeled kitchen with granite countertops, all new appliances, sink and faucet. In 2021 had Spectrum trench cable for internet 600' from road to home. Now have reliable high speed internet throughout house and surrounding area.
This property is off market, which means it's not currently listed for sale or rent on Zillow. This may be different from what's available on other websites or public sources.


