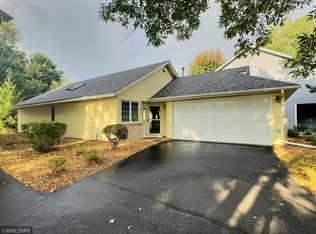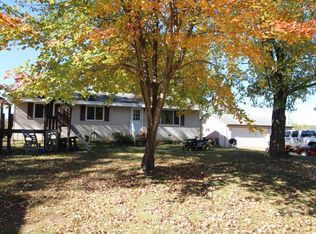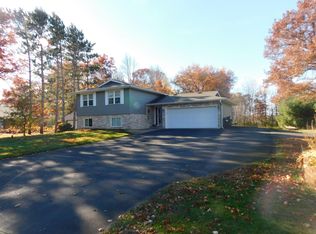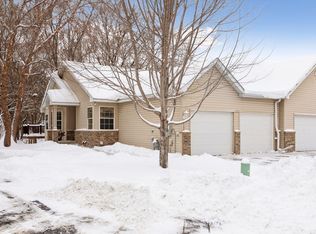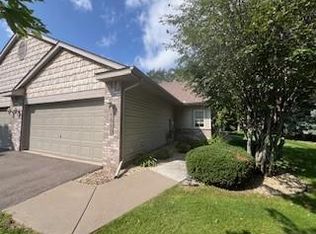Nature views from this rare detached townhome with 4 bedrooms and 3 baths. Seller offering an allowance to buyer for interior painting or partial closing costs with an acceptable offer. Living room features vaulted ceiling, bamboo flooring, and brick wood burning fireplace. Separate formal dining room for entertaining, kitchen also has informal dining as well. A 3 season porch can be accessed from living room or the informal dining with views of nature pond and wetland area. A loft and main and second bedroom upstairs and recently finished lower level with 2 more bedrooms and a full bath. Lower level was expanded under 3 season porch for added space. A 2nd mini kitchen in the walkout lower level for extended family or extra convenience, including a new furnace plus extra washer/dryer in utility room.
Active
$389,900
5700 Willow Trl, Shoreview, MN 55126
4beds
2,360sqft
Est.:
Townhouse Detached
Built in 1991
2,613.6 Square Feet Lot
$-- Zestimate®
$165/sqft
$165/mo HOA
What's special
Bamboo flooringBrick wood burning fireplaceVaulted ceilingFormal dining roomInformal diningWalkout lower level
- 59 days |
- 374 |
- 13 |
Zillow last checked: 8 hours ago
Listing updated: October 31, 2025 at 08:26am
Listed by:
Rose Chladil 612-250-0119,
Coldwell Banker Realty
Source: NorthstarMLS as distributed by MLS GRID,MLS#: 6807898
Tour with a local agent
Facts & features
Interior
Bedrooms & bathrooms
- Bedrooms: 4
- Bathrooms: 3
- Full bathrooms: 2
- 1/2 bathrooms: 1
Rooms
- Room types: Living Room, Dining Room, Kitchen, Informal Dining Room, Three Season Porch, Laundry, Loft, Bedroom 1, Bedroom 2, Bedroom 3, Bedroom 4
Bedroom 1
- Level: Upper
- Area: 154 Square Feet
- Dimensions: 14x11
Bedroom 2
- Level: Upper
- Area: 110 Square Feet
- Dimensions: 11x10
Bedroom 3
- Level: Lower
- Area: 130 Square Feet
- Dimensions: 13x10
Bedroom 4
- Level: Lower
- Area: 110 Square Feet
- Dimensions: 11x10
Dining room
- Level: Main
- Area: 120 Square Feet
- Dimensions: 12x10
Informal dining room
- Level: Main
- Area: 66 Square Feet
- Dimensions: 11x6
Kitchen
- Level: Main
- Area: 132 Square Feet
- Dimensions: 12x11
Laundry
- Level: Main
- Area: 30 Square Feet
- Dimensions: 6x5
Living room
- Level: Main
- Area: 238 Square Feet
- Dimensions: 17x14
Loft
- Level: Upper
- Area: 80 Square Feet
- Dimensions: 10x8
Other
- Level: Main
- Area: 144 Square Feet
- Dimensions: 12x12
Heating
- Forced Air, Radiant
Cooling
- Central Air
Appliances
- Included: Dishwasher, Disposal, Dryer, Range, Refrigerator, Washer
Features
- Basement: Daylight,Drain Tiled,Egress Window(s),Full,Concrete,Sump Pump,Walk-Out Access
- Number of fireplaces: 1
- Fireplace features: Living Room
Interior area
- Total structure area: 2,360
- Total interior livable area: 2,360 sqft
- Finished area above ground: 1,420
- Finished area below ground: 940
Property
Parking
- Total spaces: 2
- Parking features: Attached, Asphalt, Garage Door Opener, Tuckunder Garage
- Attached garage spaces: 2
- Has uncovered spaces: Yes
Accessibility
- Accessibility features: None
Features
- Levels: Multi/Split
Lot
- Size: 2,613.6 Square Feet
- Features: Wooded
Details
- Foundation area: 940
- Parcel number: 013023310020
- Zoning description: Residential-Single Family
Construction
Type & style
- Home type: Townhouse
- Property subtype: Townhouse Detached
Materials
- Brick/Stone, Vinyl Siding, Concrete, Frame
- Roof: Age 8 Years or Less,Asphalt
Condition
- Age of Property: 34
- New construction: No
- Year built: 1991
Utilities & green energy
- Electric: 100 Amp Service
- Gas: Natural Gas
- Sewer: City Sewer/Connected
- Water: City Water/Connected
Community & HOA
Community
- Subdivision: Willow Glen
HOA
- Has HOA: Yes
- Services included: Lawn Care, Maintenance Grounds, Professional Mgmt, Snow Removal
- HOA fee: $165 monthly
- HOA name: Keller Properties - Willow Glen Association
- HOA phone: 651-777-0120
Location
- Region: Shoreview
Financial & listing details
- Price per square foot: $165/sqft
- Tax assessed value: $315,000
- Annual tax amount: $3,946
- Date on market: 10/22/2025
- Cumulative days on market: 209 days
Estimated market value
Not available
Estimated sales range
Not available
Not available
Price history
Price history
| Date | Event | Price |
|---|---|---|
| 10/22/2025 | Listed for sale | $389,900$165/sqft |
Source: | ||
| 10/22/2025 | Listing removed | $389,900$165/sqft |
Source: | ||
| 9/2/2025 | Price change | $389,900-1.9%$165/sqft |
Source: | ||
| 8/8/2025 | Price change | $397,400-0.6%$168/sqft |
Source: | ||
| 4/22/2025 | Listed for sale | $399,900+145.3%$169/sqft |
Source: | ||
Public tax history
Public tax history
| Year | Property taxes | Tax assessment |
|---|---|---|
| 2024 | $3,946 -3.7% | $315,000 +1.8% |
| 2023 | $4,096 +7.8% | $309,400 -5.4% |
| 2022 | $3,798 -0.1% | $326,900 +18.8% |
Find assessor info on the county website
BuyAbility℠ payment
Est. payment
$2,603/mo
Principal & interest
$1902
Property taxes
$400
Other costs
$301
Climate risks
Neighborhood: 55126
Nearby schools
GreatSchools rating
- 8/10Turtle Lake Elementary SchoolGrades: 1-5Distance: 1.4 mi
- 8/10Chippewa Middle SchoolGrades: 6-8Distance: 1.5 mi
- 10/10Mounds View Senior High SchoolGrades: 9-12Distance: 4.5 mi
- Loading
- Loading
