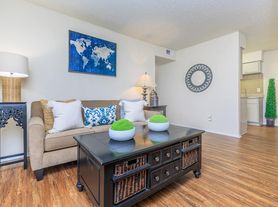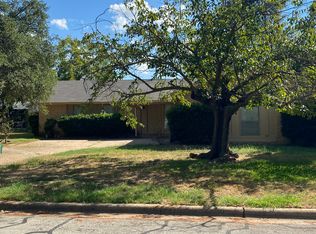The Del Mar Plan pairs thoughtful design with modern comfort in a stylish two-story layout. Step inside to an open living area and dining space, perfect for gathering or relaxing. The kitchen is tucked at the back for added privacy, along with a convenient powder room for guests. All three bedrooms are located upstairs, including a spacious primary suite with a walk-in closet. A fenced backyard, rear-facing two-car garage, and sprinkler system complete the home. All homes are SimplyMaintained for a $100 monthly fee covering front and back yard lawn care and exterior pest control.
Nestled in southeast Fort Worth near Interstate 20 and Highway 287, Enchanted Bay offers a peaceful setting with quick access to downtown Fort Worth, Arlington, and nearby employers. Zoned to Fort Worth ISD, the community features a playground and inviting green spaces with benches, perfect for enjoying the outdoors. With Lake Arlington just minutes away for fishing, boating, and trails, Enchanted Bay combines everyday convenience with relaxed lakeside charm.
Photos are for illustrative purposes only and may show upgrades, and features that are not included. Actual homes may vary.
House for rent
$1,950/mo
5700 Willamette Dr, Fort Worth, TX 76119
3beds
1,446sqft
Price may not include required fees and charges.
Single family residence
Available now
Cats, dogs OK
Air conditioner
-- Laundry
-- Parking
-- Heating
What's special
Dining spaceRear-facing two-car garageFenced backyardWalk-in closetPowder room for guestsSprinkler systemSpacious primary suite
- 102 days |
- -- |
- -- |
Travel times
Looking to buy when your lease ends?
Get a special Zillow offer on an account designed to grow your down payment. Save faster with up to a 6% match & an industry leading APY.
Offer exclusive to Foyer+; Terms apply. Details on landing page.
Facts & features
Interior
Bedrooms & bathrooms
- Bedrooms: 3
- Bathrooms: 3
- Full bathrooms: 2
- 1/2 bathrooms: 1
Cooling
- Air Conditioner
Appliances
- Included: Dishwasher
Features
- Walk In Closet
- Flooring: Linoleum/Vinyl
- Windows: Window Coverings
Interior area
- Total interior livable area: 1,446 sqft
Property
Parking
- Details: Contact manager
Features
- Exterior features: Exterior Type: Conventional, Lawn, PetsAllowed, Sprinkler System, Stove/Range, Walk In Closet
Details
- Parcel number: 42803029
Construction
Type & style
- Home type: SingleFamily
- Property subtype: Single Family Residence
Community & HOA
Location
- Region: Fort Worth
Financial & listing details
- Lease term: 12 months, 13 months, 14 months, 15 months, 16 months, 17 months, 18 months
Price history
| Date | Event | Price |
|---|---|---|
| 7/14/2025 | Listed for rent | $1,950+9.2%$1/sqft |
Source: Zillow Rentals | ||
| 10/26/2022 | Listing removed | -- |
Source: Zillow Rental Network Premium | ||
| 10/12/2022 | Listed for rent | $1,785$1/sqft |
Source: Zillow Rental Network Premium | ||

