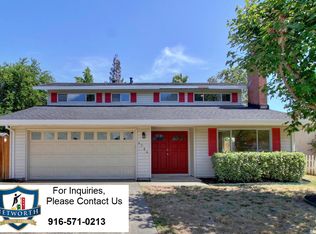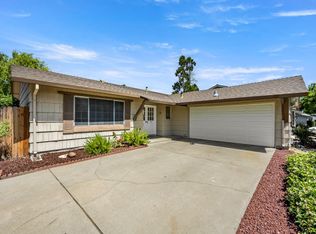Closed
$449,000
5700 Walerga Rd, Sacramento, CA 95842
4beds
1,722sqft
Single Family Residence
Built in 1963
7,840.8 Square Feet Lot
$447,600 Zestimate®
$261/sqft
$2,459 Estimated rent
Home value
$447,600
$407,000 - $492,000
$2,459/mo
Zestimate® history
Loading...
Owner options
Explore your selling options
What's special
Charming Corner Lot Home ready for next owner! Welcome to this spacious and well-appointed home, perfectly situated on a desirable corner lot. Offering 4 generously sized bedrooms, 2.5 bathrooms. As you enter, you'll immediately notice the updated flooring throughout the downstairs, adding a fresh, modern feel to the open and inviting living spaces. The home boasts dual-pane windows, ensuring energy efficiency and a quiet, comfortable atmosphere. The kitchen is perfect for entertaining with a bar that seats 3-4. Laundry has its own separate area. Each of the four bedrooms features a walk-in closet, offering ample storage. The primary suite is complete with a large walk-in closet and a well-appointed en-suite bathroom. Upstairs, hardwood floors add to the charm and warmth of the home. Enjoy the added benefit of RV access, making this home ideal for outdoor enthusiasts or anyone with recreational vehicles. Ready for its new owners, this home offers the perfect blend of home; functionality, space and a place to put your feet up and relax. Don't miss the opportunity to make this corner lot beauty yours today!
Zillow last checked: 8 hours ago
Listing updated: July 23, 2025 at 03:43pm
Listed by:
Geoffrey Poulos DRE #00856022 916-213-0909,
Residential Brokerage
Bought with:
Non-MLS Office
Source: MetroList Services of CA,MLS#: 225060129Originating MLS: MetroList Services, Inc.
Facts & features
Interior
Bedrooms & bathrooms
- Bedrooms: 4
- Bathrooms: 3
- Full bathrooms: 2
- Partial bathrooms: 1
Dining room
- Features: Dining/Living Combo
Kitchen
- Features: Synthetic Counter
Heating
- Central
Cooling
- Central Air
Appliances
- Laundry: Inside Room
Features
- Flooring: Laminate, Wood
- Number of fireplaces: 1
- Fireplace features: Wood Burning
Interior area
- Total interior livable area: 1,722 sqft
Property
Parking
- Total spaces: 2
- Parking features: Attached, Garage Faces Front
- Attached garage spaces: 2
Features
- Stories: 2
Lot
- Size: 7,840 sqft
- Features: Corner Lot
Details
- Parcel number: 22002420010000
- Zoning description: Res
- Special conditions: Standard
Construction
Type & style
- Home type: SingleFamily
- Property subtype: Single Family Residence
Materials
- Vinyl Siding
- Foundation: Slab
- Roof: Shingle
Condition
- Year built: 1963
Utilities & green energy
- Sewer: Public Sewer
- Water: Public
- Utilities for property: Electric, Natural Gas Connected
Community & neighborhood
Location
- Region: Sacramento
Other
Other facts
- Price range: $449K - $449K
Price history
| Date | Event | Price |
|---|---|---|
| 7/23/2025 | Sold | $449,000$261/sqft |
Source: MetroList Services of CA #225060129 Report a problem | ||
| 6/22/2025 | Pending sale | $449,000$261/sqft |
Source: MetroList Services of CA #225060129 Report a problem | ||
| 5/30/2025 | Price change | $449,000-2.2%$261/sqft |
Source: MetroList Services of CA #225060129 Report a problem | ||
| 5/9/2025 | Listed for sale | $459,000$267/sqft |
Source: MetroList Services of CA #225060129 Report a problem | ||
Public tax history
| Year | Property taxes | Tax assessment |
|---|---|---|
| 2025 | $988 +4.9% | $81,456 +2% |
| 2024 | $942 -0.7% | $79,859 +2% |
| 2023 | $948 +6.1% | $78,294 +2% |
Find assessor info on the county website
Neighborhood: Foothill Farms
Nearby schools
GreatSchools rating
- 4/10Woodridge Elementary SchoolGrades: K-6Distance: 0.3 mi
- 6/10Foothill Ranch Middle SchoolGrades: 7-8Distance: 0.5 mi
- 3/10Foothill High SchoolGrades: 9-12Distance: 0.7 mi
Get a cash offer in 3 minutes
Find out how much your home could sell for in as little as 3 minutes with a no-obligation cash offer.
Estimated market value$447,600
Get a cash offer in 3 minutes
Find out how much your home could sell for in as little as 3 minutes with a no-obligation cash offer.
Estimated market value
$447,600

