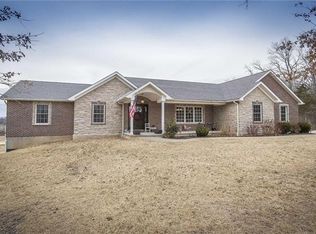Quality workmanship & details have gone into this well maintained 4-sided brick ranch home. Over 3500 sqft of living space including the LL you will have room to grow & entertain. A gorgeous fireplace greets you when you walk in. Vaulted ceilings throughout the great room, dining area & kitchen. Kitchen is equipped w/ tile floors, some stainless appliances, nice pantry & custom oak cabinets. Master suite has a coffered ceiling, arched bathroom hallway featuring 2 sep. his/hers walk in closets, sep. vanities & jetted tub/sep. shower/private stool room. Walk-out basement features 1,500 +/- sqft featuring a built-in entertainment center, a wet bar, rec room & a half bath. The unfinished area provides ample storage space with built-in shelving. Other amenities include a large concrete patio, cedar deck, many energy-efficient upgrades, large driveway, and beautiful landscaping & oversized garage with added storage. This 2.6 acres is just outside of of New Haven & 20 minutes from Washington.
This property is off market, which means it's not currently listed for sale or rent on Zillow. This may be different from what's available on other websites or public sources.

