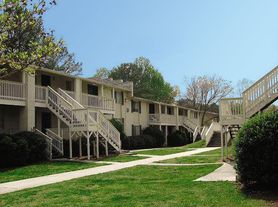Nicely Updated 3 Bedroom/1.5 Bathroom Residence in Mableton! Very Convenient to Highways, Shopping, Restaurants, and Parks. New Flooring, New Paint Throughout Interior and Exterior, New Appliances and Systems, Renovated Bathrooms and Kitchen! Property Offers a Covered Front Patio and Back Deck Offering Indoor/Outdoor Access. Huge Corner Lot with Plenty of Parking. Pets are Considered with a Pet Fee. Owner Managed Property, Vacant with Sign and Flier Box in Yard.
Listings identified with the FMLS IDX logo come from FMLS and are held by brokerage firms other than the owner of this website. The listing brokerage is identified in any listing details. Information is deemed reliable but is not guaranteed. 2025 First Multiple Listing Service, Inc.
House for rent
$1,975/mo
5700 Tracy Dr SE, Mableton, GA 30126
3beds
1,228sqft
Price may not include required fees and charges.
Singlefamily
Available now
Cats, dogs OK
Central air, ceiling fan
In hall laundry
3 Parking spaces parking
Natural gas, forced air
What's special
- 53 days |
- -- |
- -- |
Travel times
Looking to buy when your lease ends?
Consider a first-time homebuyer savings account designed to grow your down payment with up to a 6% match & a competitive APY.
Facts & features
Interior
Bedrooms & bathrooms
- Bedrooms: 3
- Bathrooms: 2
- Full bathrooms: 1
- 1/2 bathrooms: 1
Rooms
- Room types: Family Room
Heating
- Natural Gas, Forced Air
Cooling
- Central Air, Ceiling Fan
Appliances
- Included: Dishwasher, Disposal, Microwave, Range, Refrigerator
- Laundry: In Hall, In Unit, Laundry Closet, Main Level
Features
- Ceiling Fan(s), High Ceilings 9 ft Main, Low Flow Plumbing Fixtures, Storage
- Has basement: Yes
Interior area
- Total interior livable area: 1,228 sqft
Video & virtual tour
Property
Parking
- Total spaces: 3
- Parking features: Driveway
- Details: Contact manager
Features
- Stories: 1
- Exterior features: Contact manager
Details
- Parcel number: 17025300160
Construction
Type & style
- Home type: SingleFamily
- Architectural style: RanchRambler
- Property subtype: SingleFamily
Materials
- Roof: Composition
Condition
- Year built: 1983
Community & HOA
Location
- Region: Mableton
Financial & listing details
- Lease term: 12 Months
Price history
| Date | Event | Price |
|---|---|---|
| 11/10/2025 | Price change | $1,975-1.3%$2/sqft |
Source: FMLS GA #7655504 | ||
| 10/10/2025 | Price change | $2,000-4.8%$2/sqft |
Source: FMLS GA #7655504 | ||
| 9/29/2025 | Sold | $215,000$175/sqft |
Source: | ||
| 9/25/2025 | Listed for rent | $2,100+23.9%$2/sqft |
Source: FMLS GA #7655504 | ||
| 8/23/2025 | Pending sale | $215,000$175/sqft |
Source: | ||

