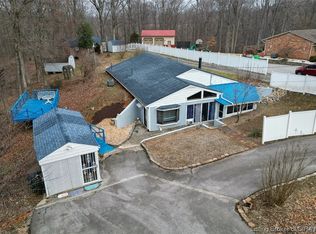Sold for $364,900 on 02/24/23
$364,900
5700 Smith Road, Floyds Knobs, IN 47119
4beds
3,272sqft
Single Family Residence
Built in 1990
0.91 Acres Lot
$410,700 Zestimate®
$112/sqft
$2,468 Estimated rent
Home value
$410,700
$390,000 - $431,000
$2,468/mo
Zestimate® history
Loading...
Owner options
Explore your selling options
What's special
Honey, stop the car! This roomy ranch style home has so much to offer the new owners with 4 bedrooms and 3 full baths! Finished walk out basement! 2 car attached garage! Large, heated 24 X 40 detached pole barn with a concrete floor! 0.9 acre lot that feels so much larger with the surrounding trees and view to the pond in the back! This home has been nicely updated! Water heaters were replaced in 2021! The roof is 6 years old! HVAC is updated! The basement bedroom and full bath were renovated in 2021. New blacktop drive by the house! Great location that is near Highway 150 and Interstate 64 but oh so quiet! You'll see lots of deer and wildlife in the backyard from the screened in back porch! It's perfect for relaxing! The covered front porch beacons you to this home! As you enter the front foyer, the formal dining room with space for an office is to the right! The large living room ahead welcomes you into the home and has wonderful outdoor views! Built in bookcase! Living room flows into the eat in kitchen! Laundry and mudroom are off the kitchen along with a walk in pantry! Back down the hallway on the main level are 3 good size bedrooms and 2 full baths! Both baths have ceramic tile! The primary bedroom is spacious and features a roomy bathroom and a great walk in closet! In the walkout basement is a huge family room, bar area, and the 4th bedroom and 3rd full bath! Tons of storage space as well! This home is the total package! Call today before it's SOLD!
Zillow last checked: 8 hours ago
Listing updated: February 24, 2023 at 03:23pm
Listed by:
Chris Koerner,
Property Advancement Realty
Bought with:
Kelly Winslow, RB20000755
eXp Realty, LLC
Source: SIRA,MLS#: 202305180 Originating MLS: Southern Indiana REALTORS Association
Originating MLS: Southern Indiana REALTORS Association
Facts & features
Interior
Bedrooms & bathrooms
- Bedrooms: 4
- Bathrooms: 3
- Full bathrooms: 3
Bedroom
- Description: Flooring: Carpet
- Level: First
Bedroom
- Description: Flooring: Carpet
- Level: First
Bedroom
- Description: Flooring: Carpet
- Level: Lower
Primary bathroom
- Description: Flooring: Carpet
- Level: First
Dining room
- Description: Flooring: Laminate
- Level: First
Family room
- Level: Lower
Other
- Description: Flooring: Tile
- Level: First
Other
- Description: Flooring: Tile
- Level: First
Other
- Description: Flooring: Tile
- Level: Lower
Kitchen
- Description: Flooring: Laminate
- Level: First
Living room
- Description: Flooring: Carpet
- Level: First
Heating
- Heat Pump
Cooling
- Central Air
Appliances
- Included: Dishwasher, Disposal, Microwave, Oven, Range
- Laundry: Main Level, Laundry Room
Features
- Bookcases, Ceramic Bath, Ceiling Fan(s), Separate/Formal Dining Room, Entrance Foyer, Eat-in Kitchen, Bath in Primary Bedroom, Main Level Primary, Mud Room, Pantry, Utility Room, Walk-In Closet(s)
- Basement: Finished,Walk-Out Access
- Has fireplace: No
Interior area
- Total structure area: 3,272
- Total interior livable area: 3,272 sqft
- Finished area above ground: 1,756
- Finished area below ground: 1,516
Property
Parking
- Total spaces: 4
- Parking features: Attached, Detached, Garage, Garage Door Opener
- Attached garage spaces: 4
- Has uncovered spaces: Yes
Accessibility
- Accessibility features: Accessibility Features
Features
- Levels: One
- Stories: 1
- Patio & porch: Covered, Deck, Patio, Porch, Screened
- Exterior features: Deck, Enclosed Porch, Handicap Accessible, Landscaping, Paved Driveway, Porch, Patio
- Has view: Yes
- View description: Park/Greenbelt, Creek/Stream
- Has water view: Yes
- Water view: Creek/Stream
Lot
- Size: 0.91 Acres
- Features: Adjacent To Open Space
Details
- Additional structures: Pole Barn
- Parcel number: 0042110108
- Zoning: Residential
- Zoning description: Residential
Construction
Type & style
- Home type: SingleFamily
- Architectural style: One Story
- Property subtype: Single Family Residence
Materials
- Brick, Vinyl Siding, Frame
- Foundation: Poured
Condition
- New construction: No
- Year built: 1990
Utilities & green energy
- Sewer: Septic Tank
- Water: Connected, Public
Community & neighborhood
Security
- Security features: Security System
Location
- Region: Floyds Knobs
Other
Other facts
- Listing terms: Cash,Conventional,FHA,USDA Loan,VA Loan
- Road surface type: Paved
Price history
| Date | Event | Price |
|---|---|---|
| 2/24/2023 | Sold | $364,900$112/sqft |
Source: | ||
| 1/8/2023 | Listed for sale | $364,900+68.2%$112/sqft |
Source: | ||
| 3/27/2017 | Sold | $217,000+3.3%$66/sqft |
Source: Agent Provided Report a problem | ||
| 12/10/2016 | Price change | $210,000-2.3%$64/sqft |
Source: RE/MAX ADVANTAGE (FLOYDS KNOBS) #201606814 Report a problem | ||
| 10/19/2016 | Listed for sale | $215,000$66/sqft |
Source: RE/MAX ADVANTAGE (FLOYDS KNOBS) #201606814 Report a problem | ||
Public tax history
| Year | Property taxes | Tax assessment |
|---|---|---|
| 2024 | $2,447 +10.7% | $339,500 +16.9% |
| 2023 | $2,210 +8.5% | $290,500 +9.3% |
| 2022 | $2,038 +0.6% | $265,700 +8.7% |
Find assessor info on the county website
Neighborhood: 47119
Nearby schools
GreatSchools rating
- 7/10Highland Hills Middle SchoolGrades: 5-8Distance: 2.1 mi
- 10/10Floyd Central High SchoolGrades: 9-12Distance: 1.6 mi
- 8/10Floyds Knobs Elementary SchoolGrades: PK-4Distance: 2.4 mi

Get pre-qualified for a loan
At Zillow Home Loans, we can pre-qualify you in as little as 5 minutes with no impact to your credit score.An equal housing lender. NMLS #10287.
Sell for more on Zillow
Get a free Zillow Showcase℠ listing and you could sell for .
$410,700
2% more+ $8,214
With Zillow Showcase(estimated)
$418,914