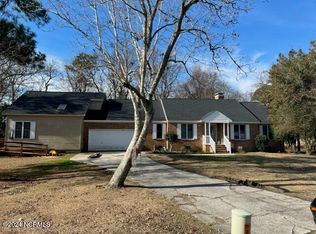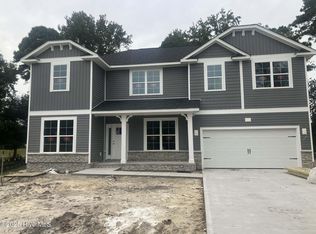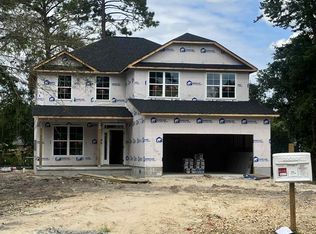Sold for $344,000 on 04/10/24
$344,000
5700 Sloop Court, New Bern, NC 28560
3beds
2,102sqft
Single Family Residence
Built in 1988
0.4 Acres Lot
$353,600 Zestimate®
$164/sqft
$2,344 Estimated rent
Home value
$353,600
$329,000 - $378,000
$2,344/mo
Zestimate® history
Loading...
Owner options
Explore your selling options
What's special
Quality construction with thoughtful upgrades throughout make this Fairfield Harbour home better then new! Featuring 3 BR, 2.5 BA with a split floor plan and huge Carolina Room leading out to the back deck with shady pergola overlooking the brick patio, tranquil fountain and a peaceful pond view. Zoned irrigation system uses well water so it's easy to keep your lawn green! 2024 roof and deck railings,. Updated HVAC systems, garage addition/extension with 10ft door clearance will accommodate a small RV, boat or tall truck. Mature landscaping with fruit trees and garden space. .House sits on a quiet cul de sac lot on the former golfcourse - now open land with DIRECT access to walking trail...WATER VIEWs with sunsets can be seen from all rooms at back of house; ponds for fishing or kayaking. Located in Fairfield Harbour- a boating, Golfing, resort community with tons of activities and amenities -Dog Park, Pickleball, tennis, clubs and a variety of groups. Come take a tour and imagine making this resort lifestyle yours!
Zillow last checked: 8 hours ago
Listing updated: May 13, 2024 at 09:26am
Listed by:
KRISTI LYNN MASON 252-229-5075,
UNITED REAL ESTATE COASTAL RIVERS
Bought with:
Elizabeth (Libby) Latham Embler, 326997
RE/MAX Homestead
Source: Hive MLS,MLS#: 100430417 Originating MLS: Neuse River Region Association of Realtors
Originating MLS: Neuse River Region Association of Realtors
Facts & features
Interior
Bedrooms & bathrooms
- Bedrooms: 3
- Bathrooms: 3
- Full bathrooms: 2
- 1/2 bathrooms: 1
Primary bedroom
- Level: Main
- Dimensions: 14 x 13
Bedroom 1
- Level: Main
- Dimensions: 11 x 10
Bedroom 2
- Level: Main
- Dimensions: 11 x 10
Bathroom 1
- Description: Master Bath
- Level: Main
- Dimensions: 14 x 12
Bathroom 2
- Level: Main
- Dimensions: 8 x 6
Bathroom 3
- Description: Half Bath
- Level: Main
- Dimensions: 4 x 4
Dining room
- Level: Main
- Dimensions: 11 x 16
Kitchen
- Level: Main
- Dimensions: 25 x 11
Living room
- Level: Main
- Dimensions: 22 x 16
Sunroom
- Level: Main
- Dimensions: 30 x 12
Heating
- Heat Pump, Electric
Cooling
- Central Air, Heat Pump
Appliances
- Included: Vented Exhaust Fan, Electric Oven, Water Softener, Self Cleaning Oven, Refrigerator, Ice Maker, Dishwasher, Convection Oven
- Laundry: In Hall, Laundry Closet
Features
- Master Downstairs, Walk-in Closet(s), Vaulted Ceiling(s), Bookcases, Ceiling Fan(s), Pantry, Walk-in Shower, Blinds/Shades, Gas Log, Walk-In Closet(s)
- Flooring: Carpet, Laminate, LVT/LVP, Tile, Wood
- Doors: Storm Door(s)
- Windows: Skylight(s), Thermal Windows
- Basement: None
- Attic: Access Only,Partially Floored,Pull Down Stairs
- Has fireplace: Yes
- Fireplace features: Gas Log
Interior area
- Total structure area: 2,102
- Total interior livable area: 2,102 sqft
Property
Parking
- Total spaces: 2
- Parking features: Garage Faces Front, Attached, Concrete, Garage Door Opener, Off Street, On Site
- Has attached garage: Yes
- Uncovered spaces: 2
- Details: Extended garage
Features
- Levels: One
- Stories: 1
- Patio & porch: Covered, Deck, Patio, Porch
- Exterior features: Irrigation System, Storm Doors
- Fencing: None
- Has view: Yes
- View description: Pond
- Has water view: Yes
- Water view: Pond
- Waterfront features: None
Lot
- Size: 0.40 Acres
- Dimensions: 42 x 160 x 172 x 160
- Features: Cul-De-Sac, Open Lot, Dead End, Level
Details
- Additional structures: Fountain, Pergola
- Parcel number: 2057427
- Zoning: RES
- Special conditions: Standard
Construction
Type & style
- Home type: SingleFamily
- Property subtype: Single Family Residence
Materials
- Brick Veneer, Vinyl Siding
- Foundation: Block, Crawl Space
- Roof: Architectural Shingle
Condition
- New construction: No
- Year built: 1988
Utilities & green energy
- Water: Public, Well
- Utilities for property: Water Available, See Remarks
Green energy
- Energy efficient items: Lighting
Community & neighborhood
Security
- Security features: Security Lights, Smoke Detector(s)
Location
- Region: New Bern
- Subdivision: Fairfield Harbour
HOA & financial
HOA
- Has HOA: Yes
- HOA fee: $1,395 monthly
- Amenities included: Waterfront Community, Basketball Court, Clubhouse, Dog Park, Gated, Golf Course, Jogging Path, Maintenance Grounds, Maintenance Roads, Management, Marina, Park, Pickleball, Picnic Area, Playground, Restaurant, Security, Sewer, Storage, Street Lights, Tennis Court(s), Trail(s), Water
- Association name: FHPOA
- Association phone: 252-633-5500
Other
Other facts
- Listing agreement: Exclusive Right To Sell
- Listing terms: Cash,Conventional,FHA,VA Loan
- Road surface type: Paved
Price history
| Date | Event | Price |
|---|---|---|
| 4/10/2024 | Sold | $344,000-1.1%$164/sqft |
Source: | ||
| 3/9/2024 | Pending sale | $348,000$166/sqft |
Source: | ||
| 3/1/2024 | Listed for sale | $348,000$166/sqft |
Source: | ||
| 2/29/2024 | Listing removed | -- |
Source: | ||
| 2/26/2024 | Price change | $348,000-3.3%$166/sqft |
Source: | ||
Public tax history
| Year | Property taxes | Tax assessment |
|---|---|---|
| 2024 | -- | $242,340 |
| 2023 | $1,229 | $242,340 +74.8% |
| 2022 | -- | $138,630 |
Find assessor info on the county website
Neighborhood: 28560
Nearby schools
GreatSchools rating
- 6/10Bridgeton ElementaryGrades: PK-5Distance: 6.4 mi
- 4/10West Craven MiddleGrades: 6-8Distance: 12.8 mi
- 2/10West Craven HighGrades: 9-12Distance: 14.3 mi

Get pre-qualified for a loan
At Zillow Home Loans, we can pre-qualify you in as little as 5 minutes with no impact to your credit score.An equal housing lender. NMLS #10287.
Sell for more on Zillow
Get a free Zillow Showcase℠ listing and you could sell for .
$353,600
2% more+ $7,072
With Zillow Showcase(estimated)
$360,672

