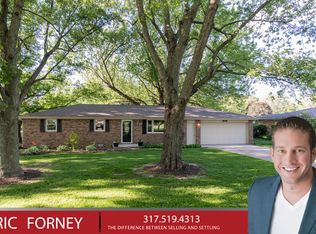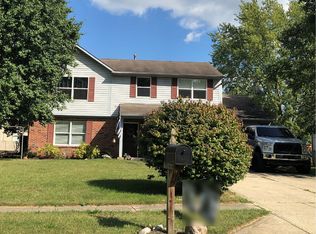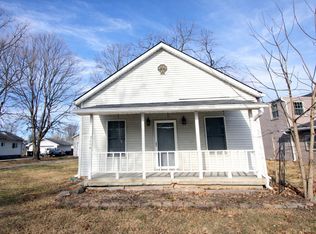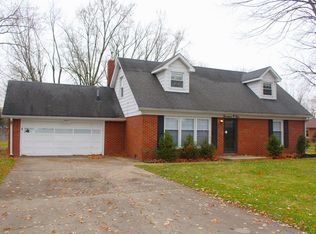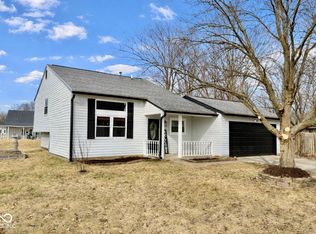Discover the potential in this spacious, two-level residence offering 4 bedrooms and 2 full baths across 1,875 total square feet. The home is perfectly situated on an approximately half-acre corner lot that is fully fenced and within the highly-regarded South Madison Community School Corporation. Exterior updates from 2018 include a newer roof, siding, windows, exterior doors, gutters, fascia, and exterior paint and trim. The main level features three bedrooms, the main bathroom, a large family area, and an eat-in kitchen. Upstairs, you'll find the primary suite with double closets and a full bath, plus a versatile loft/office space. Other features include an oversized, attached 2-car garage and one fireplace in the family room.
Active
Price cut: $10K (12/2)
$240,000
5700 S 100 W, Pendleton, IN 46064
4beds
1,875sqft
Est.:
Residential, Single Family Residence
Built in 1968
0.44 Acres Lot
$-- Zestimate®
$128/sqft
$-- HOA
What's special
Primary suiteExterior doorsCorner lotNewer roofDouble closets
- 126 days |
- 2,144 |
- 34 |
Likely to sell faster than
Zillow last checked: 8 hours ago
Listing updated: December 02, 2025 at 06:48am
Listing Provided by:
Fred Krawczyk 317-294-4425,
Envoy Real Estate, LLC
Source: MIBOR as distributed by MLS GRID,MLS#: 22068796
Tour with a local agent
Facts & features
Interior
Bedrooms & bathrooms
- Bedrooms: 4
- Bathrooms: 2
- Full bathrooms: 2
- Main level bathrooms: 1
- Main level bedrooms: 3
Primary bedroom
- Level: Upper
- Area: 220 Square Feet
- Dimensions: 20x11
Bedroom 2
- Level: Main
- Area: 130 Square Feet
- Dimensions: 13x10
Bedroom 3
- Level: Main
- Area: 117 Square Feet
- Dimensions: 13x9
Bedroom 4
- Level: Main
- Area: 72 Square Feet
- Dimensions: 9x8
Dining room
- Level: Main
- Area: 100 Square Feet
- Dimensions: 10x10
Kitchen
- Level: Main
- Area: 100 Square Feet
- Dimensions: 10x10
Living room
- Level: Main
- Area: 204 Square Feet
- Dimensions: 17x12
Office
- Level: Upper
- Area: 56 Square Feet
- Dimensions: 8x7
Heating
- Forced Air, Natural Gas
Cooling
- Central Air
Appliances
- Included: Dishwasher, Gas Water Heater, Gas Oven, Water Softener Rented
Features
- Attic Access, Eat-in Kitchen
- Has basement: No
- Attic: Access Only
- Number of fireplaces: 1
- Fireplace features: Living Room, Wood Burning
Interior area
- Total structure area: 1,875
- Total interior livable area: 1,875 sqft
Property
Parking
- Total spaces: 2
- Parking features: Attached
- Attached garage spaces: 2
Features
- Levels: Tri-Level
Lot
- Size: 0.44 Acres
- Features: Corner Lot, Rural - Not Subdivision, Mature Trees
Details
- Parcel number: 481412300017000012
- Special conditions: As Is
- Horse amenities: None
Construction
Type & style
- Home type: SingleFamily
- Property subtype: Residential, Single Family Residence
Materials
- Vinyl With Brick
- Foundation: Crawl Space
Condition
- New construction: No
- Year built: 1968
Utilities & green energy
- Water: Private
Community & HOA
Community
- Subdivision: No Subdivision
HOA
- Has HOA: No
Location
- Region: Pendleton
Financial & listing details
- Price per square foot: $128/sqft
- Tax assessed value: $212,800
- Annual tax amount: $2,024
- Date on market: 10/17/2025
- Cumulative days on market: 169 days
Estimated market value
Not available
Estimated sales range
Not available
Not available
Price history
Price history
| Date | Event | Price |
|---|---|---|
| 12/2/2025 | Price change | $240,000-4%$128/sqft |
Source: | ||
| 10/17/2025 | Listed for sale | $250,000+16.3%$133/sqft |
Source: | ||
| 7/23/2025 | Listing removed | $215,000$115/sqft |
Source: | ||
| 7/17/2025 | Listed for sale | $215,000$115/sqft |
Source: | ||
| 6/26/2025 | Pending sale | $215,000$115/sqft |
Source: | ||
| 5/9/2025 | Price change | $215,000-2.2%$115/sqft |
Source: | ||
| 4/8/2025 | Price change | $219,900-4.3%$117/sqft |
Source: | ||
| 3/28/2025 | Listed for sale | $229,900$123/sqft |
Source: | ||
| 3/21/2025 | Pending sale | $229,900$123/sqft |
Source: | ||
| 3/20/2025 | Listed for sale | $229,900$123/sqft |
Source: | ||
| 3/12/2025 | Pending sale | $229,900$123/sqft |
Source: | ||
| 3/6/2025 | Listed for sale | $229,900-8%$123/sqft |
Source: | ||
| 8/20/2024 | Listing removed | -- |
Source: | ||
| 8/12/2024 | Listed for sale | $249,900$133/sqft |
Source: | ||
| 8/6/2024 | Pending sale | $249,900$133/sqft |
Source: | ||
| 7/9/2024 | Price change | $249,900-13.8%$133/sqft |
Source: | ||
| 6/24/2024 | Price change | $289,900-10.5%$155/sqft |
Source: | ||
| 6/10/2024 | Price change | $323,900-0.3%$173/sqft |
Source: | ||
| 5/31/2024 | Listed for sale | $324,900$173/sqft |
Source: | ||
| 2/10/2024 | Listing removed | -- |
Source: | ||
| 2/9/2024 | Listed for sale | $324,900+60.4%$173/sqft |
Source: | ||
| 8/20/2021 | Sold | $202,500+1.8%$108/sqft |
Source: | ||
| 7/8/2021 | Pending sale | $198,888$106/sqft |
Source: | ||
| 6/25/2021 | Listed for sale | $198,888+182.1%$106/sqft |
Source: | ||
| 6/7/2012 | Listing removed | $70,500+6%$38/sqft |
Source: Ala Carte Realty, LLC #21153977 Report a problem | ||
| 6/4/2012 | Sold | $66,500-38.5%$35/sqft |
Source: | ||
| 12/22/2011 | Sold | $108,057-1.7%$58/sqft |
Source: Public Record Report a problem | ||
| 2/28/2007 | Sold | $109,900$59/sqft |
Source: | ||
Public tax history
Public tax history
| Year | Property taxes | Tax assessment |
|---|---|---|
| 2024 | $1,937 +164.5% | $212,800 +9.9% |
| 2023 | $732 +20.9% | $193,700 +81.7% |
| 2022 | $606 +2.2% | $106,600 +10.6% |
| 2021 | $592 -2.2% | $96,400 +5.1% |
| 2020 | $605 -24.6% | $91,700 |
| 2019 | $803 +83.7% | $91,700 +0.5% |
| 2018 | $437 +4.9% | $91,200 +17.5% |
| 2017 | $417 +8.6% | $77,600 +2.8% |
| 2016 | $384 -0.4% | $75,500 +6.9% |
| 2014 | $386 -67.6% | $70,600 -44.2% |
| 2013 | $1,189 -3.5% | $126,500 +2.7% |
| 2012 | $1,232 | $123,200 +13.4% |
| 2011 | -- | $108,600 -0.7% |
| 2010 | $931 +4.6% | $109,400 -6.2% |
| 2009 | $890 | $116,600 +3.7% |
| 2006 | -- | $112,400 +4.9% |
| 2005 | -- | $107,100 |
Find assessor info on the county website
BuyAbility℠ payment
Est. payment
$1,269/mo
Principal & interest
$1117
Property taxes
$152
Climate risks
Neighborhood: 46064
Nearby schools
GreatSchools rating
- 6/10East Elementary SchoolGrades: K-6Distance: 2.4 mi
- 5/10Pendleton Heights Middle SchoolGrades: 7-8Distance: 2.7 mi
- 9/10Pendleton Heights High SchoolGrades: 9-12Distance: 2.9 mi
