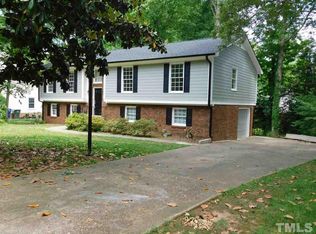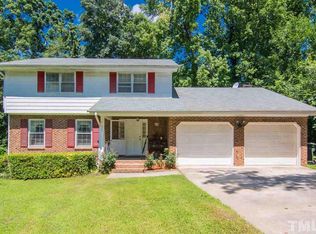Sold for $525,000
$525,000
5700 Partridge Ln, Raleigh, NC 27609
4beds
2,149sqft
Single Family Residence, Residential
Built in 1973
0.28 Acres Lot
$519,700 Zestimate®
$244/sqft
$2,912 Estimated rent
Home value
$519,700
$494,000 - $546,000
$2,912/mo
Zestimate® history
Loading...
Owner options
Explore your selling options
What's special
Charming 4-Bedroom Split-Level with Pool & Upgrades Galore! Welcome to this beautifully maintained 4 bed, 2.5 bath split-level home, perfect for entertaining and everyday comfort. Fresh paint throughout, brand-new carpet upstairs, and new LVP flooring on the main level create a crisp, move-in-ready feel. The spacious, open-concept kitchen—featuring new granite countertops and a stylish new tile backsplash—flows into a step-down living room with a cozy fireplace, creating an inviting gathering space. The primary bathroom has also been refreshed with new granite, adding a touch of modern luxury. Enjoy year-round outdoor living on the screened-in back deck overlooking your private in-ground pool with surrounding deck—ideal for summer fun! The property features a 1-car garage with both front and rear access, a fully fenced backyard, and mature landscaping. Numerous upgrades enhance this home's appeal, including new windows installed in 2006 with a transferrable lifetime guarantee, new front and side doors plus a 14' x 26' garage addition in 2007, and a complete kitchen remodel in 2011. The HVAC system was updated in 2013 with a new AC and gas furnace, followed in 2014 by a new roof with a 50-year warranty, vinyl siding, and gutter helmets. In 2017, roof eShield insulation was added to the attic along with a new AC blower. This home blends charm, functionality, and modern updates—ready for you to move in and enjoy!
Zillow last checked: 8 hours ago
Listing updated: October 28, 2025 at 01:08am
Listed by:
Sharon Evans 919-271-3399,
EXP Realty LLC,
Meredith T Bica 919-637-5019,
EXP Realty LLC
Bought with:
Sharon Evans, 172983
EXP Realty LLC
Nehmenla Dungee, 335218
EXP Realty LLC
Source: Doorify MLS,MLS#: 10118471
Facts & features
Interior
Bedrooms & bathrooms
- Bedrooms: 4
- Bathrooms: 3
- Full bathrooms: 2
- 1/2 bathrooms: 1
Heating
- Electric, Fireplace Insert, Fireplace(s), Floor Furnace, Forced Air, Natural Gas
Cooling
- Ceiling Fan(s), Central Air
Appliances
- Included: Built-In Gas Range, Built-In Range, Cooktop, Dishwasher, Electric Cooktop, Microwave, Oven, Stainless Steel Appliance(s)
- Laundry: Electric Dryer Hookup, In Hall, Inside, Laundry Closet, Main Level, Washer Hookup
Features
- Bathtub/Shower Combination, Built-in Features, Ceiling Fan(s), Crown Molding, Eat-in Kitchen, Entrance Foyer, Open Floorplan, Recessed Lighting, Smooth Ceilings
- Flooring: Carpet, Ceramic Tile, Hardwood, Vinyl
- Basement: Crawl Space
- Number of fireplaces: 1
- Fireplace features: Gas, Gas Log, Insert, Living Room
- Common walls with other units/homes: No Common Walls
Interior area
- Total structure area: 2,149
- Total interior livable area: 2,149 sqft
- Finished area above ground: 2,149
- Finished area below ground: 0
Property
Parking
- Total spaces: 3
- Parking features: Attached, Concrete, Covered, Direct Access, Driveway, Enclosed, Garage, Garage Faces Front, Inside Entrance, Kitchen Level, Lighted, On Site, Paved, Private
- Attached garage spaces: 1
- Uncovered spaces: 2
Features
- Levels: Two
- Stories: 2
- Patio & porch: Covered, Deck, Enclosed, Porch, Rear Porch
- Exterior features: Fenced Yard, Lighting, Private Yard, Rain Gutters
- Has private pool: Yes
- Pool features: In Ground, Liner, Private, Vinyl
- Fencing: Back Yard, Fenced, Perimeter, Privacy, Wood
- Has view: Yes
Lot
- Size: 0.28 Acres
- Dimensions: 85 x 140 x 87 x 139
- Features: Back Yard, Front Yard, Hardwood Trees, Interior Lot, Partially Cleared, Private, Rectangular Lot, Secluded
Details
- Parcel number: 1716.07680045.000
- Zoning: R-4
- Special conditions: Standard
Construction
Type & style
- Home type: SingleFamily
- Architectural style: Traditional
- Property subtype: Single Family Residence, Residential
Materials
- Brick Veneer, Vinyl Siding
- Foundation: Permanent
- Roof: Shingle
Condition
- New construction: No
- Year built: 1973
Utilities & green energy
- Sewer: Public Sewer
- Water: Public
- Utilities for property: Cable Available, Electricity Connected, Natural Gas Connected, Sewer Connected, Water Connected
Community & neighborhood
Community
- Community features: None
Location
- Region: Raleigh
- Subdivision: Fox Run
Other
Other facts
- Road surface type: Asphalt, Paved
Price history
| Date | Event | Price |
|---|---|---|
| 9/23/2025 | Sold | $525,000+5%$244/sqft |
Source: | ||
| 9/4/2025 | Pending sale | $499,900$233/sqft |
Source: | ||
| 9/2/2025 | Listing removed | $499,900$233/sqft |
Source: | ||
| 8/28/2025 | Listed for sale | $499,900+206.7%$233/sqft |
Source: | ||
| 3/1/1999 | Sold | $163,000$76/sqft |
Source: Public Record Report a problem | ||
Public tax history
| Year | Property taxes | Tax assessment |
|---|---|---|
| 2025 | $4,051 +0.4% | $462,243 |
| 2024 | $4,035 +26.3% | $462,243 +58.8% |
| 2023 | $3,194 +7.6% | $291,151 |
Find assessor info on the county website
Neighborhood: North Raleigh
Nearby schools
GreatSchools rating
- 5/10Millbrook Elementary SchoolGrades: PK-5Distance: 0.8 mi
- 1/10East Millbrook MiddleGrades: 6-8Distance: 1.8 mi
- 6/10Millbrook HighGrades: 9-12Distance: 0.5 mi
Schools provided by the listing agent
- Elementary: Wake - Millbrook
- Middle: Wake - East Millbrook
- High: Wake - Millbrook
Source: Doorify MLS. This data may not be complete. We recommend contacting the local school district to confirm school assignments for this home.
Get a cash offer in 3 minutes
Find out how much your home could sell for in as little as 3 minutes with a no-obligation cash offer.
Estimated market value$519,700
Get a cash offer in 3 minutes
Find out how much your home could sell for in as little as 3 minutes with a no-obligation cash offer.
Estimated market value
$519,700

