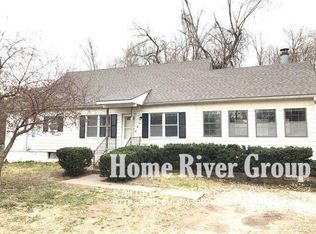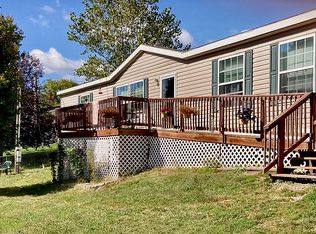Sold
Price Unknown
5700 NW Platte Rd, Riverside, MO 64150
3beds
3,108sqft
Single Family Residence
Built in 1987
7.1 Acres Lot
$639,000 Zestimate®
$--/sqft
$4,556 Estimated rent
Home value
$639,000
$601,000 - $684,000
$4,556/mo
Zestimate® history
Loading...
Owner options
Explore your selling options
What's special
Incredible 7+ acres located off of Hiway 9 and just minutes to Downtown Parkville/Riverside/Downtown/Plaza/KCI Airport! Located in unincorporated Platte County. Your very own ... "TREE HOUSE" on the hill w/ an Inground Pool & Pool House. Custom built by these Sellers ... home with "engineering extraordinaire"! Let nature be your entertainment with multiple types of birds, fox, raccoons, deer and much more! Perfect location for "Nature Lovers" - these properties don't come along very often.Stone see-through fireplace from kitchen to great room designed to heat the main and upper levels. Large windows encompass the front of the home to allow the sun to heat the home during the winter months. Master suite has been updated w/ a large sauna. Office / 4th bedroom on 2nd floor. 2nd Master suite on the main level and hideaway 3rd bedroom in the lower level with large bath. There is a recreational room on the Lower Level. Just steps away from the pool and pool house which is fenced. Pool has a diving board. Total privacy and serenity. The paved driveway is only wide enough for one vehicle. Lots of creativity went into the design of this home !
The pool house has a 1/2 bath / toilet/ refrigerator and sink .... pool has a newer liner and cover.
Zillow last checked: 8 hours ago
Listing updated: June 30, 2023 at 07:02pm
Listing Provided by:
Candi Sweeney 816-591-5590,
ReeceNichols - Parkville
Bought with:
Candi Sweeney, 2004008927
ReeceNichols - Parkville
Source: Heartland MLS as distributed by MLS GRID,MLS#: 2436582
Facts & features
Interior
Bedrooms & bathrooms
- Bedrooms: 3
- Bathrooms: 4
- Full bathrooms: 3
- 1/2 bathrooms: 1
Primary bedroom
- Features: Wood Floor
- Level: Main
- Dimensions: 13 x 18
Bedroom 2
- Features: Wood Floor
- Level: Second
- Dimensions: 13 x 19
Bedroom 3
- Features: Wood Floor
- Level: Second
- Dimensions: 11 x 14
Bedroom 4
- Level: Lower
Primary bathroom
- Features: Ceramic Tiles, Shower Only
- Level: Main
- Dimensions: 10 x 11
Bathroom 2
- Features: Ceramic Tiles, Shower Only
- Level: Second
- Dimensions: 4 x 9
Bathroom 3
- Features: Ceramic Tiles, Shower Only
- Level: Lower
- Dimensions: 7 x 9
Dining room
- Features: Wood Floor
- Level: Main
- Dimensions: 9 x 13
Great room
- Features: Wood Floor
- Level: Main
- Dimensions: 4 x 11
Half bath
- Level: Main
- Dimensions: 4 x 5
Kitchen
- Features: Natural Stone Floor
- Level: Main
- Dimensions: 8 x 15
Laundry
- Features: Wood Floor
- Level: Lower
- Dimensions: 13 x 15
Recreation room
- Level: Lower
Heating
- Forced Air
Cooling
- Electric
Appliances
- Included: Dishwasher, Disposal, Microwave, Refrigerator
- Laundry: In Basement
Features
- Ceiling Fan(s), Pantry, Stained Cabinets, Walk-In Closet(s)
- Basement: Concrete
- Number of fireplaces: 1
- Fireplace features: Family Room, Fireplace Equip, Fireplace Screen
Interior area
- Total structure area: 3,108
- Total interior livable area: 3,108 sqft
- Finished area above ground: 2,478
- Finished area below ground: 630
Property
Parking
- Total spaces: 2
- Parking features: Attached
- Attached garage spaces: 2
Features
- Patio & porch: Deck, Patio
- Has private pool: Yes
- Pool features: In Ground
Lot
- Size: 7.10 Acres
- Features: Acreage
Details
- Additional structures: Outbuilding
- Parcel number: 233006100001010000
Construction
Type & style
- Home type: SingleFamily
- Architectural style: Traditional
- Property subtype: Single Family Residence
Materials
- Frame
- Roof: Composition
Condition
- Year built: 1987
Utilities & green energy
- Sewer: Septic Tank
- Water: Public
Community & neighborhood
Location
- Region: Riverside
- Subdivision: Little Gem Ranch
Other
Other facts
- Listing terms: Cash,Conventional
- Ownership: Private
- Road surface type: Paved
Price history
| Date | Event | Price |
|---|---|---|
| 6/30/2023 | Sold | -- |
Source: | ||
| 6/19/2023 | Pending sale | $595,000$191/sqft |
Source: | ||
| 6/19/2023 | Contingent | $595,000$191/sqft |
Source: | ||
| 6/14/2023 | Listed for sale | $595,000+145.9%$191/sqft |
Source: | ||
| 3/30/2020 | Sold | -- |
Source: | ||
Public tax history
| Year | Property taxes | Tax assessment |
|---|---|---|
| 2024 | $4,657 -0.2% | $62,602 |
| 2023 | $4,669 +13% | $62,602 +14.5% |
| 2022 | $4,130 -0.4% | $54,674 |
Find assessor info on the county website
Neighborhood: 64150
Nearby schools
GreatSchools rating
- 6/10English Landing Elementary SchoolGrades: K-5Distance: 2.5 mi
- 7/10Lakeview Middle SchoolGrades: 6-8Distance: 2.4 mi
- 8/10Park Hill South High SchoolGrades: 9-12Distance: 0.9 mi
Schools provided by the listing agent
- Middle: Walden
- High: Park Hill South
Source: Heartland MLS as distributed by MLS GRID. This data may not be complete. We recommend contacting the local school district to confirm school assignments for this home.
Get a cash offer in 3 minutes
Find out how much your home could sell for in as little as 3 minutes with a no-obligation cash offer.
Estimated market value
$639,000
Get a cash offer in 3 minutes
Find out how much your home could sell for in as little as 3 minutes with a no-obligation cash offer.
Estimated market value
$639,000

