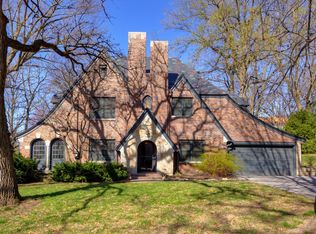Sold for $667,500
$667,500
5700 N Waterbury Rd, Des Moines, IA 50312
3beds
1,032sqft
Single Family Residence, Residential
Built in 1962
0.3 Acres Lot
$664,500 Zestimate®
$647/sqft
$2,132 Estimated rent
Home value
$664,500
$631,000 - $704,000
$2,132/mo
Zestimate® history
Loading...
Owner options
Explore your selling options
What's special
Perched in a private, serene setting with a tree-lined creek below, this one-of-a-kind mid-century gem is nestled in the coveted Waterbury neighborhood. With a striking wall of south-facing floor-to-ceiling windows, natural light floods the open-concept main level while offering breathtaking views and unmatched privacy.
The thoughtfully designed galley kitchen is a showpiece in both form and function?featuring a Fischer & Paykel drawer-style dishwasher, double ovens, and a sleek cooktop, all perfectly integrated into the home?s modern aesthetic. It flows effortlessly into the expansive living, dining, media, and office/library areas?an entertainer?s dream with seamless indoor-outdoor connectivity. A contemporary guest bath and cleverly designed storage spaces complete the main floor.
he lower-level primary suite is a true retreat, featuring a cozy fireplace, spa-like en suite, walk-in closet, and dressing area. A wall of windows in the primary suite continue the home?s signature connection to nature. Two additional bedrooms offer generous closets and large windows, sharing a beautifully tiled ¾ bath with a custom walk-in shower.
A versatile utility room provides ample space for laundry, a workshop, and fitness area. Outside, a wrap-around deck offers multiple gathering zones perfect for entertaining or simply relaxing among the trees.
Located just minutes from I-235, downtown, and local amenities, this is a rare opportunity to own a private sanctuary in the heart of Des Moines.
Zillow last checked: 8 hours ago
Listing updated: May 29, 2025 at 09:34am
Listed by:
Brenda Petersen 515-233-2623,
CENTURY 21 SIGNATURE-Ames
Bought with:
Member Non
CENTRAL IOWA BOARD OF REALTORS
Source: CIBR,MLS#: 66979
Facts & features
Interior
Bedrooms & bathrooms
- Bedrooms: 3
- Bathrooms: 3
- Full bathrooms: 1
- 3/4 bathrooms: 1
- 1/2 bathrooms: 1
Primary bedroom
- Level: Basement
Bedroom 2
- Level: Basement
Bedroom 3
- Level: Basement
Primary bathroom
- Level: Basement
Full bathroom
- Level: Basement
Other
- Level: Basement
Half bathroom
- Level: Main
Other
- Level: Main
Kitchen
- Level: Main
Laundry
- Level: Basement
Living room
- Level: Main
Utility room
- Level: Basement
Heating
- Natural Gas
Cooling
- Central Air
Appliances
- Included: Dishwasher, Disposal, Dryer, Microwave, Range, Refrigerator, Washer
Features
- Flooring: Hardwood, Carpet
- Has basement: Yes
- Number of fireplaces: 2
- Fireplace features: Two
Interior area
- Total structure area: 1,032
- Total interior livable area: 1,032 sqft
- Finished area above ground: 1,032
- Finished area below ground: 688
Property
Parking
- Parking features: Garage
- Has garage: Yes
Features
- Patio & porch: Patio
- Waterfront features: Creek/River
Lot
- Size: 0.30 Acres
Details
- Parcel number: 090/06975000000
- Zoning: R1
- Special conditions: Standard
Construction
Type & style
- Home type: SingleFamily
- Property subtype: Single Family Residence, Residential
Materials
- Foundation: Block, Tile
Condition
- Year built: 1962
Utilities & green energy
- Sewer: Public Sewer
- Water: Public
Green energy
- Indoor air quality: Radon Mitigation System - Active
Community & neighborhood
Location
- Region: Des Moines
Other
Other facts
- Road surface type: Hard Surface
Price history
| Date | Event | Price |
|---|---|---|
| 5/28/2025 | Sold | $667,500-1.1%$647/sqft |
Source: | ||
| 4/4/2025 | Listed for sale | $675,000+15.4%$654/sqft |
Source: | ||
| 12/3/2021 | Sold | $585,000-4.1%$567/sqft |
Source: | ||
| 11/15/2021 | Pending sale | $609,990$591/sqft |
Source: | ||
| 10/21/2021 | Listed for sale | $609,990+24.5%$591/sqft |
Source: | ||
Public tax history
| Year | Property taxes | Tax assessment |
|---|---|---|
| 2024 | $10,908 +2.4% | $554,500 |
| 2023 | $10,656 +2.8% | $554,500 +22.6% |
| 2022 | $10,364 +4.8% | $452,100 |
Find assessor info on the county website
Neighborhood: Waterbury
Nearby schools
GreatSchools rating
- 6/10Hanawalt Elementary SchoolGrades: K-5Distance: 0.6 mi
- 5/10Merrill Middle SchoolGrades: 6-8Distance: 0.3 mi
- 4/10Roosevelt High SchoolGrades: 9-12Distance: 0.9 mi

Get pre-qualified for a loan
At Zillow Home Loans, we can pre-qualify you in as little as 5 minutes with no impact to your credit score.An equal housing lender. NMLS #10287.
