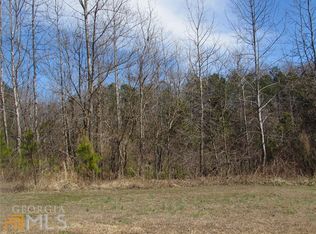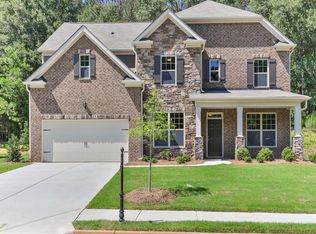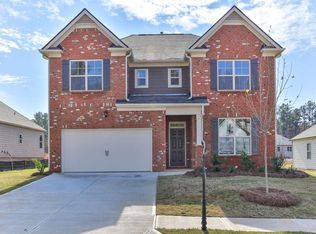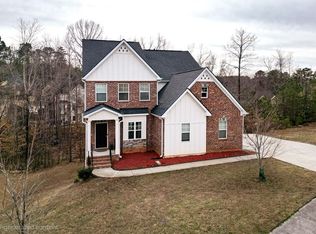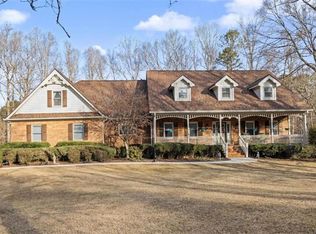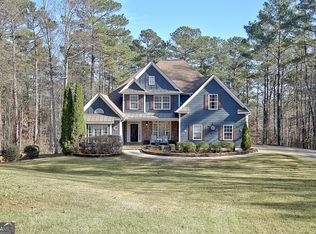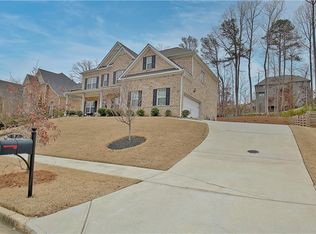Large home with Mother In Law apartment in basement with separate entrance, kitchen, washer dryer hookups. Fenced salt water swimming pool. 2 large 2 story sheds. House in South Fulton, GA! This 5 bed, 3 bath house offers top-notch amenities like a 2nd story screened in deck, 2 fireplaces, large front porch great for relaxing. Master suite with 2 walk-in closets and jetted tub with separate shower, wheel chair accessible ramps in front and back, dishwasher, front load washer/dryer, 2 car carport, security cameras, several fruit and nut trees in yard. Private well water with water softener. Huge fenced backyard. 8.6 acre Forested acreage behind property great for nature viewing/ hikes, or bow hunting, deer pass by back fence regularly. Development potential calling all investors. This is a must-see. Don't miss out on this amazing property.
Active
Price cut: $5K (1/19)
$750,000
5700 Miles Rd, Atlanta, GA 30349
5beds
4,516sqft
Est.:
Single Family Residence
Built in 2004
8.5 Acres Lot
$-- Zestimate®
$166/sqft
$-- HOA
What's special
Huge fenced backyardSeparate entranceLarge front porchSeparate showerWheel chair accessible rampsMaster suiteJetted tub
- 282 days |
- 544 |
- 33 |
Zillow last checked: 8 hours ago
Listing updated: January 21, 2026 at 10:06pm
Listed by:
Jonathan Minerick 888-400-2513,
Homecoin.com
Source: GAMLS,MLS#: 10526330
Tour with a local agent
Facts & features
Interior
Bedrooms & bathrooms
- Bedrooms: 5
- Bathrooms: 3
- Full bathrooms: 2
- 1/2 bathrooms: 1
- Main level bathrooms: 2
- Main level bedrooms: 3
Rooms
- Room types: Bonus Room, Den, Family Room, Great Room, Keeping Room, Laundry, Office
Dining room
- Features: Dining Rm/Living Rm Combo
Kitchen
- Features: Kitchen Island, Pantry, Second Kitchen
Heating
- Forced Air
Cooling
- Central Air, Whole House Fan
Appliances
- Included: Dishwasher, Convection Oven, Electric Water Heater, Ice Maker, Microwave, Stainless Steel Appliance(s), Trash Compactor, Water Softener, Cooktop, Disposal, Dryer, Oven/Range (Combo), Refrigerator, Washer
- Laundry: Laundry Closet
Features
- In-Law Floorplan, Master On Main Level, Rear Stairs, Separate Shower, Soaking Tub, Tile Bath, Vaulted Ceiling(s), Walk-In Closet(s)
- Flooring: Carpet, Laminate, Tile
- Windows: Double Pane Windows
- Basement: Bath Finished,Daylight,Exterior Entry,Finished,Full,Interior Entry
- Attic: Expandable,Pull Down Stairs
- Has fireplace: Yes
- Fireplace features: Basement, Family Room, Living Room, Masonry
- Common walls with other units/homes: No Common Walls,No One Above,No One Below
Interior area
- Total structure area: 4,516
- Total interior livable area: 4,516 sqft
- Finished area above ground: 2,258
- Finished area below ground: 2,258
Property
Parking
- Parking features: Carport, Off Street, RV/Boat Parking, Side/Rear Entrance, Storage
- Has carport: Yes
Accessibility
- Accessibility features: Accessible Approach with Ramp, Accessible Entrance, Accessible Hallway(s)
Features
- Levels: Two
- Stories: 2
- Exterior features: Balcony, Garden
- Has private pool: Yes
- Pool features: In Ground, Salt Water
- Has spa: Yes
- Spa features: Bath
- Fencing: Chain Link,Wood
- Has view: Yes
- View description: Valley
Lot
- Size: 8.5 Acres
- Features: Pasture, Private
- Residential vegetation: Cleared, Partially Wooded
Details
- Additional structures: Shed(s), Workshop
- Parcel number: 14F0101 LL0467
- Other equipment: Satellite Dish
Construction
Type & style
- Home type: SingleFamily
- Architectural style: Bungalow/Cottage
- Property subtype: Single Family Residence
Materials
- Aluminum Siding
- Foundation: Block
- Roof: Composition
Condition
- Resale
- New construction: No
- Year built: 2004
Details
- Warranty included: Yes
Utilities & green energy
- Electric: 220 Volts
- Sewer: Septic Tank
- Water: Private, Well
- Utilities for property: Cable Available, Electricity Available, High Speed Internet, Natural Gas Available, Phone Available, Sewer Available, Water Available
Green energy
- Energy efficient items: Appliances, Doors, Insulation, Thermostat, Windows
Community & HOA
Community
- Features: None
- Security: Carbon Monoxide Detector(s), Smoke Detector(s)
- Subdivision: None
HOA
- Has HOA: No
- Services included: None
Location
- Region: Atlanta
Financial & listing details
- Price per square foot: $166/sqft
- Tax assessed value: $891,000
- Annual tax amount: $1,535
- Date on market: 5/19/2025
- Cumulative days on market: 252 days
- Listing agreement: Exclusive Agency
- Listing terms: 1031 Exchange,Cash,Conventional,FHA,USDA Loan,VA Loan
- Electric utility on property: Yes
Estimated market value
Not available
Estimated sales range
Not available
$3,106/mo
Price history
Price history
| Date | Event | Price |
|---|---|---|
| 1/19/2026 | Price change | $750,000-0.7%$166/sqft |
Source: | ||
| 1/5/2026 | Price change | $755,000-0.7%$167/sqft |
Source: | ||
| 10/8/2025 | Listed for sale | $760,000$168/sqft |
Source: | ||
| 9/8/2025 | Listing removed | $760,000$168/sqft |
Source: | ||
| 8/30/2025 | Price change | $760,000-2.6%$168/sqft |
Source: | ||
| 5/30/2025 | Price change | $780,000-4.9%$173/sqft |
Source: | ||
| 5/27/2025 | Price change | $820,000-3.5%$182/sqft |
Source: | ||
| 5/20/2025 | Listed for sale | $850,000+49.1%$188/sqft |
Source: | ||
| 8/1/2024 | Listing removed | -- |
Source: | ||
| 6/20/2024 | Listed for sale | $569,900$126/sqft |
Source: | ||
| 4/4/2024 | Pending sale | $569,900$126/sqft |
Source: | ||
| 3/31/2024 | Listed for sale | $569,900+340.1%$126/sqft |
Source: | ||
| 10/31/2019 | Sold | $129,500-39.8%$29/sqft |
Source: Public Record Report a problem | ||
| 8/15/2016 | Sold | $215,000+22.9%$48/sqft |
Source: Public Record Report a problem | ||
| 3/18/2016 | Pending sale | $175,000$39/sqft |
Source: BHGRE METRO BROKERS #7579023 Report a problem | ||
| 1/27/2016 | Price change | $175,000-64.9%$39/sqft |
Source: BHGRE METRO BROKERS #7579023 Report a problem | ||
| 7/10/2015 | Listed for sale | $499,000$110/sqft |
Source: BHGRE METRO BROKERS #5566802 Report a problem | ||
Public tax history
Public tax history
| Year | Property taxes | Tax assessment |
|---|---|---|
| 2024 | $2,117 -0.2% | $356,400 +548.5% |
| 2023 | $2,121 -1.6% | $54,960 |
| 2022 | $2,155 +0.9% | $54,960 +3% |
| 2021 | $2,136 +46.1% | $53,360 +3% |
| 2020 | $1,462 +2.5% | $51,800 |
| 2019 | $1,427 | $51,800 +2.5% |
| 2018 | $1,427 | $50,560 +6.7% |
| 2017 | $1,427 -10.4% | $47,400 |
| 2016 | $1,593 -17.8% | $47,400 |
| 2015 | $1,938 -5.2% | $47,400 |
| 2014 | $2,044 +3.7% | $47,400 |
| 2013 | $1,972 +4.7% | $47,400 |
| 2012 | $1,883 | $47,400 |
| 2011 | -- | $47,400 -3.2% |
| 2010 | $1,821 -42.2% | $48,960 -43.8% |
| 2009 | $3,150 | $87,040 |
| 2008 | -- | $87,040 |
| 2007 | $2,984 | $87,040 |
Find assessor info on the county website
BuyAbility℠ payment
Est. payment
$3,986/mo
Principal & interest
$3448
Property taxes
$538
Climate risks
Neighborhood: 30349
Nearby schools
GreatSchools rating
- 8/10Stonewall Tell Elementary SchoolGrades: PK-5Distance: 1 mi
- 6/10Sandtown Middle SchoolGrades: 6-8Distance: 2.5 mi
- 6/10Westlake High SchoolGrades: 9-12Distance: 1.7 mi
Schools provided by the listing agent
- Elementary: Stonewall Tell
- Middle: Sandtown
- High: Westlake
Source: GAMLS. This data may not be complete. We recommend contacting the local school district to confirm school assignments for this home.
