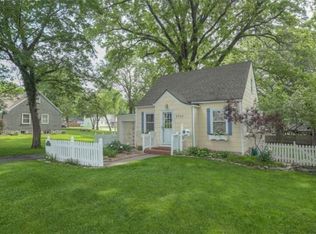Sold
Price Unknown
5700 Maple St, Mission, KS 66202
3beds
1,651sqft
Single Family Residence
Built in 1940
0.39 Acres Lot
$441,700 Zestimate®
$--/sqft
$2,483 Estimated rent
Home value
$441,700
$420,000 - $464,000
$2,483/mo
Zestimate® history
Loading...
Owner options
Explore your selling options
What's special
TRIFECTA!!! Location, condition and lot size -- cannot be beat! This home lives BIG -- inside and out! Located on a DOUBLE lot and COMPLETELY remodeled by current homeowners. All new electric (including upgraded 200 AMP panel); all new plumbing (manifold system); sheetrock; created very spacious primary suite that includes all new bathroom and walk-in closet; updated and enlarged main bath; created mud/laundry room that you will absolutely love; with direct access to backyard. Kitchen upgraded with new layout, cabinetry, pantry, appliances, flooring, etc. Hardwoods throughout majority of home. Full, DRY walk-up/out basement. HUGE lot; incredible outdoor living space also updated: includes newer patio, deck and fenced yard. Over-sized 2 car garage that has room for man cave and workshop! All remodeling was permitted and approved by the county ... right down to the sheetrock and vinyl siding. Please see updates/improvements list in supplements. Fantastic location just 2 blocks from Johnson Drive -- multiple coffee shops, bars, restaurants, hardware store, etc. The "walkability" factor cannot be better, especially with the privacy of a single family, one level, home on a .4 acre lot. Easy highway access and award winning Shawnee Mission School District. WELCOME HOME!!!
Zillow last checked: 8 hours ago
Listing updated: April 02, 2024 at 09:47am
Listing Provided by:
Kathleen Durkin 913-205-5028,
RE/MAX State Line
Bought with:
The Fisher Hiles Team
Source: Heartland MLS as distributed by MLS GRID,MLS#: 2468810
Facts & features
Interior
Bedrooms & bathrooms
- Bedrooms: 3
- Bathrooms: 2
- Full bathrooms: 2
Primary bedroom
- Features: Carpet, Ceiling Fan(s), Walk-In Closet(s)
- Level: First
- Area: 210 Square Feet
- Dimensions: 15 x 14
Bedroom 2
- Features: Built-in Features, Ceiling Fan(s)
- Level: First
- Area: 156 Square Feet
- Dimensions: 13 x 12
Bedroom 3
- Features: Ceiling Fan(s)
- Level: First
- Area: 121 Square Feet
- Dimensions: 11 x 11
Primary bathroom
- Features: Ceramic Tiles, Double Vanity, Shower Only, Walk-In Closet(s)
- Level: First
- Area: 81 Square Feet
- Dimensions: 9 x 9
Bathroom 1
- Features: Ceramic Tiles, Shower Over Tub
- Level: First
Family room
- Features: Built-in Features, Ceiling Fan(s), Fireplace
- Level: First
- Area: 260 Square Feet
- Dimensions: 20 x 13
Kitchen
- Features: Granite Counters, Kitchen Island, Pantry
- Level: First
- Area: 306 Square Feet
- Dimensions: 17 x 18
Laundry
- Features: Vinyl
- Level: First
- Area: 190 Square Feet
- Dimensions: 19 x 10
Heating
- Natural Gas
Cooling
- Electric
Appliances
- Included: Dishwasher, Disposal, Exhaust Fan, Humidifier, Microwave, Gas Range, Stainless Steel Appliance(s)
- Laundry: Laundry Room, Main Level
Features
- Ceiling Fan(s), Kitchen Island, Vaulted Ceiling(s), Walk-In Closet(s)
- Flooring: Carpet, Tile, Wood
- Doors: Storm Door(s)
- Windows: Window Coverings, Thermal Windows
- Basement: Stone/Rock,Walk-Up Access
- Number of fireplaces: 1
- Fireplace features: Family Room, Fireplace Screen
Interior area
- Total structure area: 1,651
- Total interior livable area: 1,651 sqft
- Finished area above ground: 1,651
Property
Parking
- Total spaces: 2
- Parking features: Detached, Garage Door Opener, Garage Faces Side
- Garage spaces: 2
Features
- Patio & porch: Deck, Patio, Porch
Lot
- Size: 0.39 Acres
- Dimensions: 140 x 120
- Features: Corner Lot, Level
Details
- Additional structures: Shed(s)
- Parcel number: KP27500000 0072
Construction
Type & style
- Home type: SingleFamily
- Architectural style: Traditional
- Property subtype: Single Family Residence
Materials
- Vinyl Siding
- Roof: Composition
Condition
- Year built: 1940
Utilities & green energy
- Sewer: Public Sewer
- Water: Public
Community & neighborhood
Security
- Security features: Smoke Detector(s)
Location
- Region: Mission
- Subdivision: Mission Hill Ac
Other
Other facts
- Listing terms: Cash,Conventional,FHA,VA Loan
- Ownership: Private
Price history
| Date | Event | Price |
|---|---|---|
| 3/26/2024 | Sold | -- |
Source: | ||
| 2/19/2024 | Pending sale | $415,000$251/sqft |
Source: | ||
| 2/16/2024 | Listed for sale | $415,000+232%$251/sqft |
Source: | ||
| 12/1/2015 | Sold | -- |
Source: | ||
| 10/31/2015 | Pending sale | $125,000$76/sqft |
Source: Keller Williams - Lee's Summit #1963089 Report a problem | ||
Public tax history
| Year | Property taxes | Tax assessment |
|---|---|---|
| 2024 | $4,007 +3.1% | $32,131 +5.4% |
| 2023 | $3,887 +9.7% | $30,487 +8.9% |
| 2022 | $3,543 | $27,991 +15.7% |
Find assessor info on the county website
Neighborhood: 66202
Nearby schools
GreatSchools rating
- 7/10Rushton Elementary SchoolGrades: PK-6Distance: 0.7 mi
- 5/10Hocker Grove Middle SchoolGrades: 7-8Distance: 3 mi
- 4/10Shawnee Mission North High SchoolGrades: 9-12Distance: 1.2 mi
Schools provided by the listing agent
- Elementary: Rushton
- Middle: Hocker Grove
- High: SM North
Source: Heartland MLS as distributed by MLS GRID. This data may not be complete. We recommend contacting the local school district to confirm school assignments for this home.
Get a cash offer in 3 minutes
Find out how much your home could sell for in as little as 3 minutes with a no-obligation cash offer.
Estimated market value$441,700
Get a cash offer in 3 minutes
Find out how much your home could sell for in as little as 3 minutes with a no-obligation cash offer.
Estimated market value
$441,700
