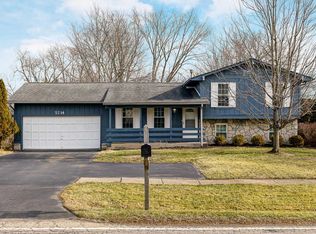Wonderful 4 level split in Indian Hills. This charming home features updated kitchen, baths and a great floor plan. Enjoy cooking in your kitchen that has stainless steel appliances, cherry wood cabinets and glass backsplash. Relax in the cozy lower level family room with fireplace or out back on your spacious deck. Close to Antrim Park, restaurants, shopping and entertainment.
This property is off market, which means it's not currently listed for sale or rent on Zillow. This may be different from what's available on other websites or public sources.
