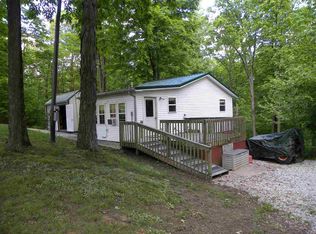Listen to nature, see the stars...Are you are looking for the perfect forever property, year round get away, company retreat or a working livestock or horse farm? Look no further! This gorgeous cape cod style home features 1600 sq ft, 3-4 bedrooms, 2 full baths, stone fireplace w/insert, covered front porch, 2-car detached garage, many upgrades, 24 x 32 pole barn, 20 x 40 loafing shed, stocked pond, Endeavor Fiber Optic line and 41.30 acres, approx. 15 acres of the 41.03 acres is pasture. BONUS: This property also borders an 80 acre parcel of the Owen-Putnam State Forest. Perfect for hunting, hiking, horse back riding, photography and MORE! This property CANNOT be seen from the road. An appointment is required!
This property is off market, which means it's not currently listed for sale or rent on Zillow. This may be different from what's available on other websites or public sources.
