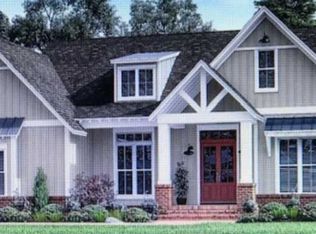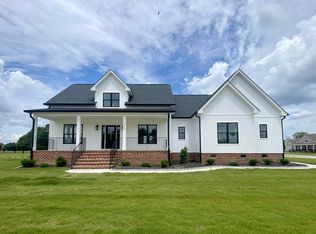Sold for $480,000
$480,000
5700 Harvest Ridge Road, Battleboro, NC 27809
4beds
2,465sqft
Single Family Residence
Built in 2022
0.74 Acres Lot
$507,200 Zestimate®
$195/sqft
$2,449 Estimated rent
Home value
$507,200
$482,000 - $538,000
$2,449/mo
Zestimate® history
Loading...
Owner options
Explore your selling options
What's special
You will fall in love with this farmhouse by Homes of Merritt! Stunning kitchen open to fabulous great room. 4 bedroom and 3.5 baths, or use one as a bonus room. Primary bed on main level. Great floor plan with fantastic features you don't want to miss. 964 sq ft of porches on this house! A covered front porch and a back porch that wraps around making outdoor living something to fall in love with! This home has a sealed crawlspace. This home sits on .75 acre cul-de-sac lot. Enjoy the quiet life next to a working farm at The Farm at Red Oak!
Zillow last checked: 8 hours ago
Listing updated: April 25, 2023 at 02:15pm
Listed by:
Tammy Eickhoff 919-610-2366,
EXP Realty LLC - C
Bought with:
Trevor Foote, 265444
Moorefield Real Estate LLC
Source: Hive MLS,MLS#: 100356420 Originating MLS: Rocky Mount Area Association of Realtors
Originating MLS: Rocky Mount Area Association of Realtors
Facts & features
Interior
Bedrooms & bathrooms
- Bedrooms: 4
- Bathrooms: 3
- Full bathrooms: 2
- 1/2 bathrooms: 1
Primary bedroom
- Level: Primary Living Area
Dining room
- Features: Formal, Eat-in Kitchen
Heating
- Forced Air, Electric
Cooling
- Central Air
Features
- Master Downstairs, Walk-in Closet(s), Vaulted Ceiling(s), Kitchen Island, Pantry, Walk-in Shower, Walk-In Closet(s)
Interior area
- Total structure area: 2,465
- Total interior livable area: 2,465 sqft
Property
Parking
- Total spaces: 2
- Parking features: Attached
- Has attached garage: Yes
Features
- Levels: Two
- Stories: 2
- Patio & porch: Porch, Wrap Around
- Exterior features: None
- Fencing: None
Lot
- Size: 0.74 Acres
- Dimensions: 310*323*157
Details
- Parcel number: 382300489474
- Zoning: R
- Special conditions: Standard
Construction
Type & style
- Home type: SingleFamily
- Property subtype: Single Family Residence
Materials
- Vinyl Siding
- Foundation: Crawl Space
- Roof: Architectural Shingle
Condition
- New construction: Yes
- Year built: 2022
Utilities & green energy
- Sewer: Septic Tank
- Water: Well
Community & neighborhood
Location
- Region: Battleboro
- Subdivision: The Farm at Red Oak
HOA & financial
HOA
- Has HOA: Yes
- HOA fee: $450 monthly
- Amenities included: Maintenance Common Areas, Street Lights, Taxes, None
- Association name: Farm at Red Oak HOA
Other
Other facts
- Listing agreement: Exclusive Right To Sell
- Listing terms: Cash,Conventional,VA Loan
- Road surface type: Paved
Price history
| Date | Event | Price |
|---|---|---|
| 4/25/2023 | Sold | $480,000-2%$195/sqft |
Source: | ||
| 3/18/2023 | Pending sale | $490,000$199/sqft |
Source: | ||
| 1/24/2023 | Price change | $490,000-1%$199/sqft |
Source: | ||
| 11/17/2022 | Price change | $495,000+2.1%$201/sqft |
Source: | ||
| 11/1/2022 | Listed for sale | $485,000$197/sqft |
Source: | ||
Public tax history
| Year | Property taxes | Tax assessment |
|---|---|---|
| 2024 | $3,524 +36.8% | $485,540 +46.6% |
| 2023 | $2,576 +1137.5% | $331,220 +1077.5% |
| 2022 | $208 | $28,130 +25% |
Find assessor info on the county website
Neighborhood: 27809
Nearby schools
GreatSchools rating
- 8/10Red Oak ElementaryGrades: K-2Distance: 0.8 mi
- 7/10Red Oak MiddleGrades: 6-8Distance: 0.9 mi
- 5/10Northern Nash HighGrades: PK,9-12Distance: 3.6 mi
Get pre-qualified for a loan
At Zillow Home Loans, we can pre-qualify you in as little as 5 minutes with no impact to your credit score.An equal housing lender. NMLS #10287.

