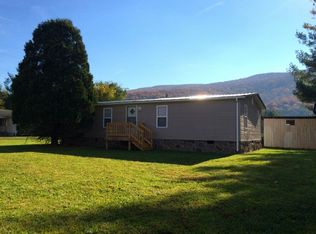Sold for $275,000
$275,000
5700 Grapefield Rd, Bastian, VA 24314
3beds
2,256sqft
Single Family Residence
Built in 1974
1.75 Acres Lot
$286,700 Zestimate®
$122/sqft
$1,809 Estimated rent
Home value
$286,700
$258,000 - $315,000
$1,809/mo
Zestimate® history
Loading...
Owner options
Explore your selling options
What's special
A beautiful 3bd/2ba brick ranch offering 2256 sq ft of living space. The home offers new LVP flooring, new interior paint, a new Kohler walk-in bath. Don't miss the Amish built Kitchen Island! A very spacious and well maintained home surrounded by the amazing mountain scenery. Enjoy fishing at the nearby Wolf Creek. Got projects? A newly built 24x30 heated shop will do the trick. Need storage? Take advantage of the 18x12 shed for your lawn equipment. This property offers a very cozy atmosphere and move-in ready! Owner financing available!
Zillow last checked: 8 hours ago
Listing updated: June 06, 2025 at 10:01am
Listed by:
Kevin Dalton 276-620-4838,
United Country Anders Realty & Auction
Bought with:
Sharon Robertson
RE/MAX 8
Source: SWVAR,MLS#: 98915
Facts & features
Interior
Bedrooms & bathrooms
- Bedrooms: 3
- Bathrooms: 2
- Full bathrooms: 2
- Main level bathrooms: 2
- Main level bedrooms: 3
Primary bedroom
- Level: Main
- Area: 191.11
- Dimensions: 14.33 x 13.33
Bedroom 2
- Level: Main
- Area: 124.63
- Dimensions: 11.42 x 10.92
Bedroom 3
- Level: Main
- Area: 129
- Dimensions: 12 x 10.75
Bathroom
- Level: Main
Bathroom 2
- Level: Main
Dining room
- Level: Main
- Area: 126.45
- Dimensions: 10.92 x 11.58
Family room
- Level: Main
- Area: 503.61
- Dimensions: 23.33 x 21.58
Kitchen
- Level: Main
- Area: 162.19
- Dimensions: 14.42 x 11.25
Living room
- Level: Main
- Area: 196
- Dimensions: 14 x 14
Basement
- Area: 0
Heating
- Baseboard, Heat Pump, Propane
Cooling
- Heat Pump
Appliances
- Included: Dryer, Microwave, Range/Oven, Refrigerator, Washer, Water Softener, Electric Water Heater
- Laundry: Main Level
Features
- Ceiling Fan(s), Internet Availability Other/See Remarks
- Flooring: Newer Floor Covering, Tile
- Windows: Insulated Windows, Tilt Windows
- Basement: Crawl Space,None
- Number of fireplaces: 1
- Fireplace features: Wood Burning Stove, One
Interior area
- Total structure area: 2,256
- Total interior livable area: 2,256 sqft
- Finished area above ground: 2,256
- Finished area below ground: 0
Property
Parking
- Total spaces: 1
- Parking features: Detached, Paved
- Garage spaces: 1
- Has uncovered spaces: Yes
Features
- Stories: 1
- Patio & porch: Open Deck
- Exterior features: Mature Trees
- Water view: None
- Waterfront features: None
Lot
- Size: 1.75 Acres
- Features: Cleared, Level
Details
- Additional structures: Outbuilding
- Parcel number: 46A12B89
- Zoning: A1
Construction
Type & style
- Home type: SingleFamily
- Architectural style: Ranch
- Property subtype: Single Family Residence
Materials
- Brick, Dry Wall
- Roof: Shingle
Condition
- Exterior Condition: Very Good,Interior Condition: Very Good
- Year built: 1974
Utilities & green energy
- Sewer: Septic Tank
- Water: Well
- Utilities for property: Propane
Community & neighborhood
Location
- Region: Bastian
Other
Other facts
- Road surface type: Paved
Price history
| Date | Event | Price |
|---|---|---|
| 6/6/2025 | Sold | $275,000-4.7%$122/sqft |
Source: | ||
| 4/29/2025 | Listed for sale | $288,500$128/sqft |
Source: United Country #45060-97599 Report a problem | ||
| 4/27/2025 | Contingent | $288,500$128/sqft |
Source: | ||
| 3/12/2025 | Price change | $288,500-0.2%$128/sqft |
Source: | ||
| 3/3/2025 | Listed for sale | $289,000$128/sqft |
Source: United Country #45060-97599 Report a problem | ||
Public tax history
| Year | Property taxes | Tax assessment |
|---|---|---|
| 2024 | $943 | $157,200 |
| 2023 | $943 +1.9% | $157,200 +1.9% |
| 2022 | $925 | $154,200 |
Find assessor info on the county website
Neighborhood: 24314
Nearby schools
GreatSchools rating
- 3/10Bland Elementary SchoolGrades: PK-6Distance: 7.8 mi
- 6/10Bland High SchoolGrades: 7-12Distance: 9.3 mi
Schools provided by the listing agent
- Elementary: Bland
- Middle: Bland
- High: Bland
Source: SWVAR. This data may not be complete. We recommend contacting the local school district to confirm school assignments for this home.
Get pre-qualified for a loan
At Zillow Home Loans, we can pre-qualify you in as little as 5 minutes with no impact to your credit score.An equal housing lender. NMLS #10287.
