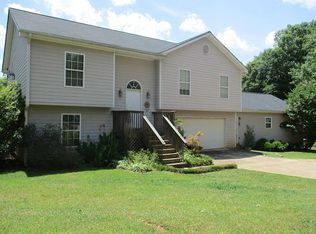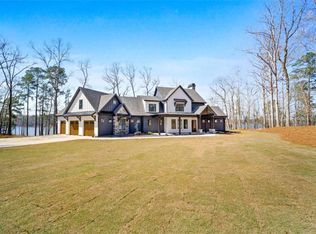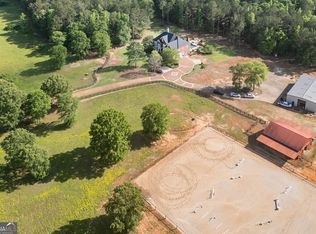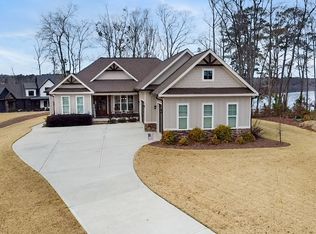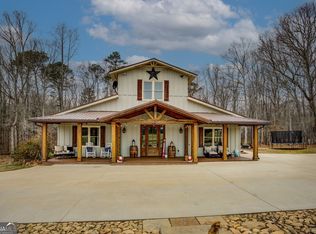Set on 105 acres of gentle rolling hills and pretty woodlands, this exceptional 5 bedroom, 5 bathroom French Country estate captures the essence of refined countryside living in Monticello, Georgia. The home's exterior is a picturesque nod to classic French architecture, with a stone and brick facade, steeply pitched roofs & copper accents. Inside, the unparalleled craftsmanship is immediately evident- Soaring ceilings with so many exquisite details; where every hard surface has been sealed with non-toxic sealant and all interior paint is Low Voc, locally sourced real Hickory floors, Travertine Matte Porcelain Tile in the laundry & bathrooms, and Masonry fireplaces- with impressive hand-hewn stonework cut and designed on site create an atmosphere of warmth and exclusive sophistication. The elegant kitchen features real brick floors, stunning Zia Handmade Tile backsplash, Natural Oak soft close Cabinetry, genuine Copper sink + accents. The hidden Butlers Pantry offers beautiful shelving & room for an extra fridge and freezer. The kitchen blends seamlessly with the large dining space and living room offering space for intimate family meals & cozy movie nights and entertaining a large crowd. The living room boasts a feature wall of hand cut and crafted stone with a real Hardwood Mantle. Located on its own side of the home, The Master Suite is a luxurious retreat, offering divine privacy and space. From the soaring ceilings to the giant His & Hers closets, this space is sure to make you feel comforted and affluent. The en-suite bath features beautiful Walnut-stained double doors, white Cast-Iron free-standing tub and lavish bronze fixtures, Zia Handmade Tile Master Shower, and His & Hers vanities. Across the home, past the Sound-Proof Home Office, you'll find the grand hallway (also soundproof) where there are 3 more bedrooms and 2 full bathrooms. Venture upstairs where you'll find the guest suite with its own en-suite bath, large bonus room with a reading nook and the second Family Room featuring its own Masonry Fireplace + another full bathroom. Outside you'll find so many unique activities, your home will become the cornerstone of entertaining and sweet memories for years to come. Wander, ride or exercise on over 7 miles of manicured trails reaching every corner of the property with multiple creek crossings. Within those trails, starting in the backyard- you have a Professionally designed 18-Hole Disc Golf Course. If you fancy a workout, the garage has been transformed into a Professional gym complete with tall mirrors, fans and Olympic Grade Flooring. Dine alfresco, relax or entertain on the Veranda overlooking it all. Important to note: The HVAC is zoned (3 zones), the whole home has instant hot water & top-of-the-line water filtration system on the well. The well is 600ft deep & pumps 7 gallons per minute. There is an auto-controlled irrigation system in the yard. In this home, luxury is an experience all around. Do not miss this remarkable, one-of-a-kind home!
Active
$1,790,000
5700 Goolsby Rd, Monticello, GA 31064
5beds
5,430sqft
Est.:
Single Family Residence
Built in 2023
105.12 Acres Lot
$1,707,700 Zestimate®
$330/sqft
$-- HOA
What's special
Sound-proof home officeReal hardwood mantleElegant kitchenLavish bronze fixturesStone and brick facadeWhite cast-iron free-standing tubHis and hers vanities
- 5 days |
- 777 |
- 63 |
Zillow last checked: 8 hours ago
Listing updated: January 06, 2026 at 08:01am
Listed by:
Stacy Brownlee 404-732-5957,
Keller Williams Premier
Source: GAMLS,MLS#: 10666199
Tour with a local agent
Facts & features
Interior
Bedrooms & bathrooms
- Bedrooms: 5
- Bathrooms: 5
- Full bathrooms: 5
- Main level bathrooms: 3
- Main level bedrooms: 4
Rooms
- Room types: Bonus Room, Exercise Room, Family Room, Foyer, Game Room, Laundry, Office, Other
Dining room
- Features: Seats 12+, Separate Room
Kitchen
- Features: Breakfast Bar, Kitchen Island, Walk-in Pantry
Heating
- Central, Electric, Wood
Cooling
- Ceiling Fan(s), Central Air, Electric
Appliances
- Included: Cooktop, Dishwasher, Double Oven, Electric Water Heater, Ice Maker, Oven, Refrigerator, Stainless Steel Appliance(s)
- Laundry: Mud Room
Features
- Beamed Ceilings, Bookcases, Double Vanity, High Ceilings, Master On Main Level, Roommate Plan, Separate Shower, Soaking Tub, Split Bedroom Plan, Tile Bath, Vaulted Ceiling(s), Walk-In Closet(s)
- Flooring: Hardwood, Stone, Tile
- Windows: Double Pane Windows
- Basement: None
- Number of fireplaces: 2
- Fireplace features: Family Room, Masonry, Other
Interior area
- Total structure area: 5,430
- Total interior livable area: 5,430 sqft
- Finished area above ground: 5,430
- Finished area below ground: 0
Property
Parking
- Parking features: Attached, Garage, Guest, Kitchen Level, Parking Pad, Storage
- Has attached garage: Yes
- Has uncovered spaces: Yes
Features
- Levels: Two
- Stories: 2
- Patio & porch: Patio
- Exterior features: Other, Veranda
- On waterfront: Yes
- Waterfront features: Creek, Pond
- Body of water: Cedar Creek
Lot
- Size: 105.12 Acres
- Features: Private
Details
- Parcel number: 052 016
- Special conditions: Covenants/Restrictions
Construction
Type & style
- Home type: SingleFamily
- Architectural style: French Provincial
- Property subtype: Single Family Residence
Materials
- Brick
- Foundation: Slab
- Roof: Composition
Condition
- Resale
- New construction: No
- Year built: 2023
Utilities & green energy
- Electric: 220 Volts
- Sewer: Septic Tank
- Water: Well
- Utilities for property: High Speed Internet
Community & HOA
Community
- Features: None
- Subdivision: none
HOA
- Has HOA: No
- Services included: None
Location
- Region: Monticello
Financial & listing details
- Price per square foot: $330/sqft
- Tax assessed value: $1,241,700
- Annual tax amount: $9,335
- Date on market: 1/6/2026
- Listing agreement: Exclusive Right To Sell
Estimated market value
$1,707,700
$1.62M - $1.79M
$6,694/mo
Price history
Price history
| Date | Event | Price |
|---|---|---|
| 1/6/2026 | Listed for sale | $1,790,000-3.2%$330/sqft |
Source: | ||
| 11/25/2025 | Listing removed | $1,850,000$341/sqft |
Source: | ||
| 10/23/2025 | Listed for sale | $1,850,000-4.1%$341/sqft |
Source: | ||
| 10/23/2025 | Listing removed | $1,930,000$355/sqft |
Source: | ||
| 7/7/2025 | Price change | $1,930,000-8.1%$355/sqft |
Source: | ||
Public tax history
Public tax history
| Year | Property taxes | Tax assessment |
|---|---|---|
| 2024 | $9,292 +1836.1% | $496,680 +406.2% |
| 2023 | $480 -15.2% | $98,120 |
| 2022 | $566 -9.6% | $98,120 +11.7% |
Find assessor info on the county website
BuyAbility℠ payment
Est. payment
$10,819/mo
Principal & interest
$8864
Property taxes
$1328
Home insurance
$627
Climate risks
Neighborhood: 31064
Nearby schools
GreatSchools rating
- NAJasper County Primary SchoolGrades: PK-2Distance: 8.1 mi
- 4/10Jasper County Middle SchoolGrades: 6-8Distance: 8.2 mi
- 6/10Jasper County High SchoolGrades: 9-12Distance: 10.1 mi
Schools provided by the listing agent
- Elementary: Jasper County Primary
- Middle: Jasper County
- High: Jasper County
Source: GAMLS. This data may not be complete. We recommend contacting the local school district to confirm school assignments for this home.
- Loading
- Loading
