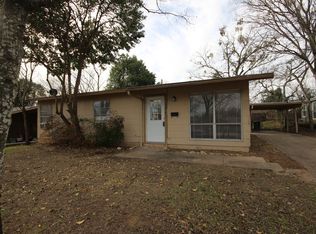Do not call listing agent. Please EMAIL if you need to reach the listing agent. We look forward to assisting you. We can do so most efficiently via email due to the high volume of inquiries. 5700 A Glen Meadow Dr in Austin, TX 78745 features a modern, remodeled interior with updated laminate and tile flooring, a renovated kitchen with new cabinets, sinks, countertops, and appliances, refreshed bathrooms with updated vanities and fixtures, central air conditioning and forced-air heating, a smart thermostat, walk-in closets and pantry storage, in-unit washer and dryer hookups, window blinds and screens, and ceiling fans throughout, all within a spacious open floor plan with high ceilings. See attached document for rental qualifications and application procedures. Suggest you print and use as check list. FEMA Flood Plain unknown. Available for a lease starting July 23rd, 2025, and ending June 30th, 2026. This is to keep the lease end date in the ideal season. Renewal expected for 12 months from June 30th, 2026. Pet policy is dogs no larger than 25lbs, at least one year old, no restricted breeds; cats must be spayed or neutered and at least one year old. Two pets max, $500 deposit per pet. Animal vaccinations up to date via current vet records. If the refrigerator is there for tenant use, but is not maintained by the landlord. Fireplace, if present, is for aesthetic purposes only, not for fire use.
Apartment for rent
$1,950/mo
5700 Glen Meadow Dr #A, Austin, TX 78745
3beds
1,532sqft
Price may not include required fees and charges.
Multifamily
Available Wed Jul 23 2025
Cats, dogs OK
Central air, ceiling fan
In unit laundry
2 Parking spaces parking
Central
What's special
High ceilingsUpdated vanitiesCentral air conditioningNew cabinetsCeiling fansSpacious open floor planForced-air heating
- 30 days
- on Zillow |
- -- |
- -- |
Travel times
Looking to buy when your lease ends?
Consider a first-time homebuyer savings account designed to grow your down payment with up to a 6% match & 4.15% APY.
Facts & features
Interior
Bedrooms & bathrooms
- Bedrooms: 3
- Bathrooms: 2
- Full bathrooms: 2
Heating
- Central
Cooling
- Central Air, Ceiling Fan
Appliances
- Included: Dishwasher, Range, Refrigerator
- Laundry: In Unit
Features
- Contact manager
- Flooring: Laminate
Interior area
- Total interior livable area: 1,532 sqft
Property
Parking
- Total spaces: 2
- Parking features: Driveway, Off Street
- Details: Contact manager
Features
- Stories: 1
- Exterior features: Contact manager
- Has view: Yes
- View description: Contact manager
Construction
Type & style
- Home type: MultiFamily
- Property subtype: MultiFamily
Materials
- Roof: Metal
Condition
- Year built: 2001
Building
Management
- Pets allowed: Yes
Community & HOA
Location
- Region: Austin
Financial & listing details
- Lease term: 12 Months
Price history
| Date | Event | Price |
|---|---|---|
| 6/13/2025 | Price change | $1,950-2.5%$1/sqft |
Source: Unlock MLS #1321850 | ||
| 6/4/2025 | Listed for rent | $1,999+17.9%$1/sqft |
Source: Unlock MLS #1321850 | ||
| 6/30/2020 | Listing removed | $1,695$1/sqft |
Source: eXp Realty LLC #3229281 | ||
| 5/28/2020 | Listed for rent | $1,695$1/sqft |
Source: eXp Realty LLC #3229281 | ||
| 9/25/2018 | Listing removed | $1,695$1/sqft |
Source: Keller Williams | ||
![[object Object]](https://photos.zillowstatic.com/fp/4a939081365098dfbfee87c6df6f2459-p_i.jpg)
