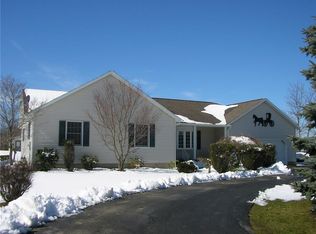Sold for $410,000
$410,000
5700 Franklin Rd, Fairview, PA 16415
4beds
3,692sqft
Single Family Residence
Built in 1920
1.86 Acres Lot
$425,100 Zestimate®
$111/sqft
$2,933 Estimated rent
Home value
$425,100
$353,000 - $510,000
$2,933/mo
Zestimate® history
Loading...
Owner options
Explore your selling options
What's special
Fabulous, remodeled home on 1.8 acres in Fairview. This home features generous sized rooms throughout. The first-floor floors are a beautiful patina wood floor. The kitchen is a cook's delight. It features granite countertops, stainless appliances, lots of cabinets and walk in pantry. The living room and dining room lend itself to entertaining family and friends. The second-floor primary bedroom has two sitting areas, walk in closet with built-ins and primary bathroom with walk-in shower and double whirlpool tub. There is a first floor and second floor laundry. Exterior has newer roof, siding, windows, hot water tank, furnace, plumbing, and updated electric. the 30 x30 garage is insulated. Wonderful Fairview location.
Zillow last checked: 8 hours ago
Listing updated: September 04, 2025 at 05:00am
Listed by:
Janet Orr (814)833-1000,
Howard Hanna Erie Airport
Bought with:
Maggie Runstedler, RS348581
Agresti Real Estate
Source: GEMLS,MLS#: 182282Originating MLS: Greater Erie Board Of Realtors
Facts & features
Interior
Bedrooms & bathrooms
- Bedrooms: 4
- Bathrooms: 4
- Full bathrooms: 4
Bedroom
- Description: Sitting Area,Suite,Whirlpool
- Level: Second
- Dimensions: 28x28
Bedroom
- Level: Second
- Dimensions: 20x15
Bedroom
- Level: Second
- Dimensions: 15x11
Bedroom
- Level: Second
- Dimensions: 12x10
Den
- Level: First
- Dimensions: 14x6
Dining room
- Level: First
- Dimensions: 21x15
Other
- Level: Second
- Dimensions: 10x11
Other
- Level: First
- Dimensions: 14x6
Other
- Level: First
- Dimensions: 9x8
Other
- Level: Second
- Dimensions: 11x4
Kitchen
- Description: Island
- Level: First
- Dimensions: 22x18
Living room
- Description: Fireplace
- Level: First
- Dimensions: 24x15
Mud room
- Level: First
- Dimensions: 9x8
Heating
- Forced Air, Gas
Cooling
- None
Appliances
- Included: Dishwasher, Exhaust Fan, Gas Oven, Gas Range, Microwave, Refrigerator
Features
- Flooring: Ceramic Tile, Hardwood, Laminate, Wood
- Basement: Partial,Unfinished
- Number of fireplaces: 1
- Fireplace features: Electric
Interior area
- Total structure area: 3,692
- Total interior livable area: 3,692 sqft
Property
Parking
- Total spaces: 2
- Parking features: Attached
- Attached garage spaces: 2
Features
- Levels: Two
- Stories: 2
- Exterior features: Fence, Storage
- Fencing: Yard Fenced
Lot
- Size: 1.86 Acres
- Dimensions: 248 x 346 x 204 x 364
- Features: Level, Trees
Details
- Additional structures: Shed(s)
- Parcel number: 21068101.0003.04
- Zoning description: R-1
Construction
Type & style
- Home type: SingleFamily
- Architectural style: Two Story
- Property subtype: Single Family Residence
Materials
- Vinyl Siding
- Roof: Metal
Condition
- Excellent,Resale
- Year built: 1920
Utilities & green energy
- Sewer: Septic Tank
- Water: Well
Community & neighborhood
Location
- Region: Fairview
HOA & financial
Other fees
- Deposit fee: $10,000
Other
Other facts
- Listing terms: Conventional
- Road surface type: Paved
Price history
| Date | Event | Price |
|---|---|---|
| 9/3/2025 | Sold | $410,000-6.8%$111/sqft |
Source: GEMLS #182282 Report a problem | ||
| 8/2/2025 | Pending sale | $439,900$119/sqft |
Source: GEMLS #182282 Report a problem | ||
| 7/10/2025 | Contingent | $439,900$119/sqft |
Source: GEMLS #182282 Report a problem | ||
| 6/19/2025 | Price change | $439,900-2.2%$119/sqft |
Source: GEMLS #182282 Report a problem | ||
| 5/12/2025 | Price change | $449,999-3.2%$122/sqft |
Source: GEMLS #182282 Report a problem | ||
Public tax history
| Year | Property taxes | Tax assessment |
|---|---|---|
| 2025 | $4,274 +53.1% | $150,000 +50% |
| 2024 | $2,792 +5.8% | $100,000 |
| 2023 | $2,640 +2% | $100,000 |
Find assessor info on the county website
Neighborhood: 16415
Nearby schools
GreatSchools rating
- 9/10Fairview El SchoolGrades: K-4Distance: 0.7 mi
- 8/10Fairview Middle SchoolGrades: 5-8Distance: 0.7 mi
- 10/10Fairview High SchoolGrades: 9-12Distance: 0.7 mi
Schools provided by the listing agent
- District: Fairview
Source: GEMLS. This data may not be complete. We recommend contacting the local school district to confirm school assignments for this home.

Get pre-qualified for a loan
At Zillow Home Loans, we can pre-qualify you in as little as 5 minutes with no impact to your credit score.An equal housing lender. NMLS #10287.
