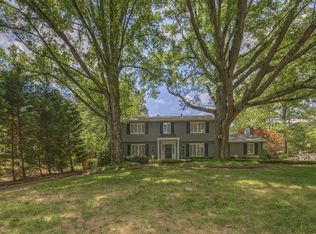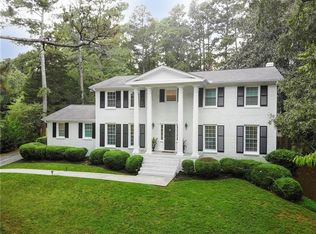Closed
$1,180,000
5700 Eden Roc Ln, Sandy Springs, GA 30342
5beds
--sqft
Single Family Residence, Residential
Built in 1968
0.67 Acres Lot
$1,367,900 Zestimate®
$--/sqft
$4,774 Estimated rent
Home value
$1,367,900
$1.26M - $1.50M
$4,774/mo
Zestimate® history
Loading...
Owner options
Explore your selling options
What's special
Meticulous renovation in sought after Marchman Estates. The kitchen boasts Viking appliances, double dishwashers, custom cabinetry, wine cooler and is open to a fireside keeping room. Family room with vaulted ceilings opens to the sunroom and a walkout private backyard with newly refinished pool. This home has hardwood floors throughout, offers 5 bedrooms and 5 full bathrooms. The master is on the main level with a spacious bathroom featuring separate soaking tub and shower, water closet and dual vanities and custom walk-in his and hers closets. Three additional bedrooms and two bathrooms located upstairs. The lower levels offer an additional living room or nice workout space with an additional bedroom and full bathroom with walk-in shower. The 5th bathroom is perfect for coming in from the pool and showering. The mud room offers plenty of cabinet space and storage along with utility sink and washer & dryer. The pool is perfect for entertaining and there is also additional fenced area perfect for the family dog run. All located in one of the best school systems in Fulton County. This home is a one of a kind you will not want to miss.
Zillow last checked: 8 hours ago
Listing updated: May 17, 2023 at 11:10am
Listing Provided by:
Martha OSullivan,
Atlanta Communities
Bought with:
Katie Hendon, 372927
Harry Norman Realtors
Source: FMLS GA,MLS#: 7157797
Facts & features
Interior
Bedrooms & bathrooms
- Bedrooms: 5
- Bathrooms: 5
- Full bathrooms: 5
- Main level bathrooms: 2
- Main level bedrooms: 1
Primary bedroom
- Features: In-Law Floorplan, Master on Main, Roommate Floor Plan
- Level: In-Law Floorplan, Master on Main, Roommate Floor Plan
Bedroom
- Features: In-Law Floorplan, Master on Main, Roommate Floor Plan
Primary bathroom
- Features: Double Vanity, Separate His/Hers, Separate Tub/Shower, Soaking Tub
Dining room
- Features: Open Concept, Seats 12+
Kitchen
- Features: Breakfast Bar, Cabinets White, Eat-in Kitchen, Kitchen Island, Other Surface Counters, Pantry, Solid Surface Counters, View to Family Room, Other
Heating
- Forced Air, Zoned, Other
Cooling
- Ceiling Fan(s), Zoned
Appliances
- Included: Dishwasher, Disposal, Gas Oven, Gas Range, Microwave, Range Hood, Refrigerator
- Laundry: Laundry Room, Main Level, Mud Room
Features
- Crown Molding, Double Vanity, Entrance Foyer, High Ceilings 9 ft Lower, High Ceilings 9 ft Main, High Ceilings 9 ft Upper, High Speed Internet, His and Hers Closets, Vaulted Ceiling(s), Walk-In Closet(s)
- Flooring: Brick, Ceramic Tile, Hardwood
- Windows: Double Pane Windows, Plantation Shutters
- Basement: Daylight,Exterior Entry,Finished
- Number of fireplaces: 1
- Fireplace features: Factory Built, Family Room
- Common walls with other units/homes: No Common Walls
Interior area
- Total structure area: 0
Property
Parking
- Total spaces: 2
- Parking features: Detached, Driveway, Garage, Garage Faces Front, Kitchen Level
- Garage spaces: 2
- Has uncovered spaces: Yes
Accessibility
- Accessibility features: Grip-Accessible Features
Features
- Levels: One and One Half
- Stories: 1
- Patio & porch: Deck
- Exterior features: Lighting, Private Yard
- Has private pool: Yes
- Pool features: Gunite, In Ground, Private
- Has spa: Yes
- Spa features: Private
- Fencing: Back Yard,Fenced
- Has view: Yes
- View description: Pool, Trees/Woods, Other
- Waterfront features: None
- Body of water: None
Lot
- Size: 0.67 Acres
- Features: Back Yard, Cul-De-Sac, Front Yard, Landscaped, Private, Wooded
Details
- Additional structures: None
- Parcel number: 17 012200010279
- Other equipment: None
- Horse amenities: None
Construction
Type & style
- Home type: SingleFamily
- Architectural style: Ranch,Traditional
- Property subtype: Single Family Residence, Residential
Materials
- Brick 4 Sides
- Foundation: Block, Brick/Mortar
- Roof: Shingle
Condition
- Resale
- New construction: No
- Year built: 1968
Utilities & green energy
- Electric: None
- Sewer: Public Sewer
- Water: Public
- Utilities for property: Cable Available, Electricity Available, Natural Gas Available, Sewer Available, Water Available, Other
Green energy
- Energy efficient items: None
- Energy generation: None
Community & neighborhood
Security
- Security features: Smoke Detector(s)
Community
- Community features: None
Location
- Region: Sandy Springs
- Subdivision: Marchman Estates
Other
Other facts
- Road surface type: Asphalt
Price history
| Date | Event | Price |
|---|---|---|
| 9/28/2023 | Listing removed | $1,295,000+9.7% |
Source: | ||
| 5/15/2023 | Sold | $1,180,000-1.3% |
Source: | ||
| 4/11/2023 | Pending sale | $1,195,000 |
Source: | ||
| 3/30/2023 | Contingent | $1,195,000 |
Source: | ||
| 3/30/2023 | Pending sale | $1,195,000 |
Source: | ||
Public tax history
| Year | Property taxes | Tax assessment |
|---|---|---|
| 2024 | $12,983 +63.3% | $462,520 +12% |
| 2023 | $7,950 +13.6% | $412,800 +17.8% |
| 2022 | $6,997 +0.6% | $350,360 +3% |
Find assessor info on the county website
Neighborhood: 30342
Nearby schools
GreatSchools rating
- 8/10Heards Ferry Elementary SchoolGrades: PK-5Distance: 2.1 mi
- 7/10Ridgeview Charter SchoolGrades: 6-8Distance: 2 mi
- 8/10Riverwood International Charter SchoolGrades: 9-12Distance: 1.6 mi
Schools provided by the listing agent
- Elementary: Heards Ferry
- Middle: Ridgeview Charter
- High: Riverwood International Charter
Source: FMLS GA. This data may not be complete. We recommend contacting the local school district to confirm school assignments for this home.
Get a cash offer in 3 minutes
Find out how much your home could sell for in as little as 3 minutes with a no-obligation cash offer.
Estimated market value
$1,367,900
Get a cash offer in 3 minutes
Find out how much your home could sell for in as little as 3 minutes with a no-obligation cash offer.
Estimated market value
$1,367,900

