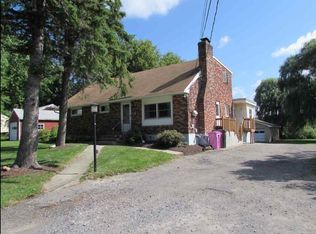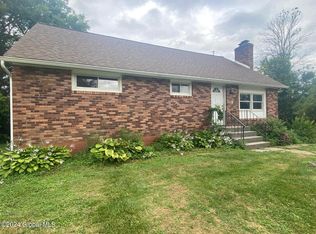Closed
$364,900
5700 Depot Road, Voorheesville, NY 12186
3beds
1,584sqft
Single Family Residence, Residential
Built in 1957
1.87 Acres Lot
$380,500 Zestimate®
$230/sqft
$2,437 Estimated rent
Home value
$380,500
$335,000 - $434,000
$2,437/mo
Zestimate® history
Loading...
Owner options
Explore your selling options
What's special
Situated on nearly 2 acres in the coveted Voorheesville School District, this 3 bed-room ranch offers privacy, seclusion, and so much more! Interior features include hardwoods throughout, an updated bath, recently refreshed kitchen, an expansive laundry / mud room, a second story bonus-room, and a large basement with endless possibilities. An oversized two-car garage and backyard barn provides enclosed parking for 3 cars and loft areas galore. Enjoy floating in your backyard pool, playing with your kids in a life-sized dollhouse, or zip-lining in the backyard (yes, zip-line included). On public water and utility-provided natural gas; parking for no less than 30 cars. This home is zoned for certain business uses and is perfect for a home-based entrepreneur! Don't let this gem get away!
Zillow last checked: 8 hours ago
Listing updated: January 06, 2025 at 07:45pm
Listed by:
Joseph D Rossi 518-598-7711,
Rossi Real Estate Services LLC
Bought with:
Betty-Ann L Pascucci, 10371200147
Covered Bridge Real Estate
Source: Global MLS,MLS#: 202424561
Facts & features
Interior
Bedrooms & bathrooms
- Bedrooms: 3
- Bathrooms: 1
- Full bathrooms: 1
Bedroom
- Level: First
Bedroom
- Level: First
Bedroom
- Level: First
Family room
- Level: First
Kitchen
- Level: First
Laundry
- Level: First
Office
- Level: Second
Heating
- Forced Air
Cooling
- Central Air
Appliances
- Included: Dryer, Electric Oven, Microwave, Oven, Range, Range Hood, Refrigerator, Washer
- Laundry: Electric Dryer Hookup, In Basement, Laundry Room, Main Level, Washer Hookup
Features
- High Speed Internet, Ceiling Fan(s), Eat-in Kitchen
- Flooring: Wood, Hardwood, Laminate
- Windows: Screens, Double Pane Windows, Insulated Windows
- Basement: Full
- Number of fireplaces: 1
- Fireplace features: Family Room
Interior area
- Total structure area: 1,584
- Total interior livable area: 1,584 sqft
- Finished area above ground: 1,584
- Finished area below ground: 0
Property
Parking
- Total spaces: 30
- Parking features: Off Street, Stone, Paved, Attached, Driveway, Garage Door Opener
- Garage spaces: 3
- Has uncovered spaces: Yes
Features
- Patio & porch: Deck
- Exterior features: Garden
- Pool features: Above Ground, Outdoor Pool
- Fencing: Vinyl,Chain Link,Perimeter,Privacy
Lot
- Size: 1.87 Acres
- Features: Corner Lot
Details
- Additional structures: Kennel/Dog Run, Greenhouse, Second Garage, Barn(s), Garage(s)
- Parcel number: 013089 61.00123
- Zoning description: Industrial
- Special conditions: Standard
Construction
Type & style
- Home type: SingleFamily
- Architectural style: Ranch
- Property subtype: Single Family Residence, Residential
Materials
- Vinyl Siding
- Foundation: Block
- Roof: Asphalt
Condition
- Updated/Remodeled
- New construction: No
- Year built: 1957
Utilities & green energy
- Electric: Circuit Breakers
- Sewer: Septic Tank
- Water: Public
- Utilities for property: Cable Connected, Underground Utilities
Community & neighborhood
Location
- Region: Voorheesville
Other
Other facts
- Listing terms: Cash
Price history
| Date | Event | Price |
|---|---|---|
| 1/6/2025 | Sold | $364,900$230/sqft |
Source: | ||
| 11/22/2024 | Pending sale | $364,900$230/sqft |
Source: | ||
| 11/13/2024 | Price change | $364,900-1.4%$230/sqft |
Source: | ||
| 11/5/2024 | Price change | $369,900-1.3%$234/sqft |
Source: | ||
| 11/1/2024 | Price change | $374,900-1.3%$237/sqft |
Source: | ||
Public tax history
| Year | Property taxes | Tax assessment |
|---|---|---|
| 2024 | -- | $199,000 |
| 2023 | -- | $199,000 |
| 2022 | -- | $199,000 |
Find assessor info on the county website
Neighborhood: 12186
Nearby schools
GreatSchools rating
- 7/10Voorheesville Elementary SchoolGrades: K-5Distance: 1.8 mi
- 6/10Voorheesville Middle SchoolGrades: 6-8Distance: 2.6 mi
- 10/10Clayton A Bouton High SchoolGrades: 9-12Distance: 2.6 mi
Schools provided by the listing agent
- Elementary: Voorheesville
- High: Voorheesville
Source: Global MLS. This data may not be complete. We recommend contacting the local school district to confirm school assignments for this home.

