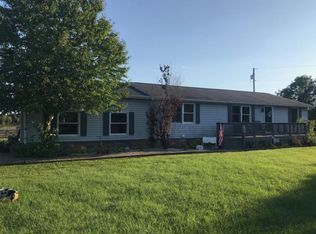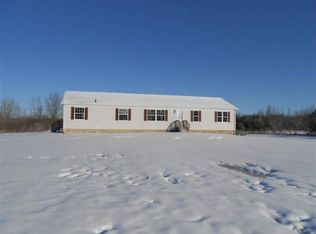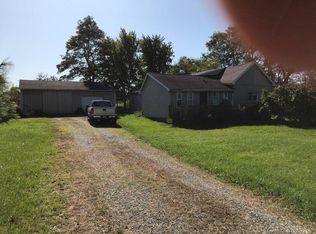Sold
Price Unknown
5700 Center Line Rd, Kingston, MI 48741
3beds
1,418sqft
Single Family Residence
Built in 1967
2.4 Acres Lot
$135,200 Zestimate®
$--/sqft
$1,408 Estimated rent
Home value
$135,200
$124,000 - $147,000
$1,408/mo
Zestimate® history
Loading...
Owner options
Explore your selling options
What's special
Nice ranch home on wooded acreage with an attached garage and a pole barn. Home features 3 bedroom 1.5 bath on the main level with large open living room. Freshly painted and new flooring throughout the home. Newer furnace and central air. Home could use updating but is perfectly livable. Basement features walkout and potential for more finished livable space. Outside you have wooded property with a 24x32 pole barn for extra storage. All measurements approximate.
Zillow last checked: 8 hours ago
Listing updated: February 19, 2026 at 12:29am
Listed by:
Shelley Braxton 810-656-4371,
Braxton Brokers & Associates Real Estate
Bought with:
Andrea Donley, 6501393683
Donley Realty
Source: Realcomp II,MLS#: 20251061583
Facts & features
Interior
Bedrooms & bathrooms
- Bedrooms: 3
- Bathrooms: 2
- Full bathrooms: 1
- 1/2 bathrooms: 1
Primary bedroom
- Level: Entry
- Area: 150
- Dimensions: 15 X 10
Bedroom
- Level: Entry
- Area: 120
- Dimensions: 12 X 10
Bedroom
- Level: Entry
- Area: 90
- Dimensions: 10 X 9
Other
- Level: Entry
- Area: 45
- Dimensions: 9 X 5
Other
- Level: Entry
- Area: 16
- Dimensions: 4 X 4
Dining room
- Level: Entry
- Area: 168
- Dimensions: 14 X 12
Kitchen
- Level: Entry
- Area: 81
- Dimensions: 9 X 9
Living room
- Level: Entry
- Area: 299
- Dimensions: 23 X 13
Mud room
- Level: Entry
- Area: 16
- Dimensions: 4 X 4
Heating
- Forced Air, Propane
Cooling
- Central Air
Features
- Basement: Unfinished,Walk Out Access
- Has fireplace: Yes
- Fireplace features: Living Room
Interior area
- Total interior livable area: 1,418 sqft
- Finished area above ground: 1,418
Property
Parking
- Total spaces: 2
- Parking features: Two Car Garage, Attached
- Attached garage spaces: 2
Features
- Levels: One
- Stories: 1
- Entry location: GroundLevel
- Pool features: None
Lot
- Size: 2.40 Acres
- Dimensions: 268 x 471 x 180 x 474
- Features: Wooded
Details
- Additional structures: Pole Barn
- Parcel number: 016020000135001
- Special conditions: Short Sale No,Standard
Construction
Type & style
- Home type: SingleFamily
- Architectural style: Ranch
- Property subtype: Single Family Residence
Materials
- Aluminum Siding
- Foundation: Basement, Block
- Roof: Asphalt
Condition
- New construction: No
- Year built: 1967
Utilities & green energy
- Sewer: Septic Tank
- Water: Well
Community & neighborhood
Location
- Region: Kingston
Other
Other facts
- Listing agreement: Exclusive Right To Sell
- Listing terms: Cash,Conventional
Price history
| Date | Event | Price |
|---|---|---|
| 2/17/2026 | Sold | --0 |
Source: | ||
| 1/30/2026 | Pending sale | $150,000$106/sqft |
Source: | ||
| 12/26/2025 | Listed for sale | $150,000+76.5%$106/sqft |
Source: | ||
| 11/24/2020 | Sold | $85,000+31%$60/sqft |
Source: Public Record Report a problem | ||
| 10/20/2020 | Pending sale | $64,900$46/sqft |
Source: Real Estate One #2200083196 Report a problem | ||
Public tax history
| Year | Property taxes | Tax assessment |
|---|---|---|
| 2025 | $4,042 +8.2% | $93,800 -1.9% |
| 2024 | $3,735 +387.9% | $95,600 +6.9% |
| 2023 | $765 -64% | $89,400 +11.6% |
Find assessor info on the county website
Neighborhood: 48741
Nearby schools
GreatSchools rating
- 5/10Kingston Elementary SchoolGrades: PK-6Distance: 2.8 mi
- 8/10Kingston High SchoolGrades: 7-12Distance: 2.9 mi


